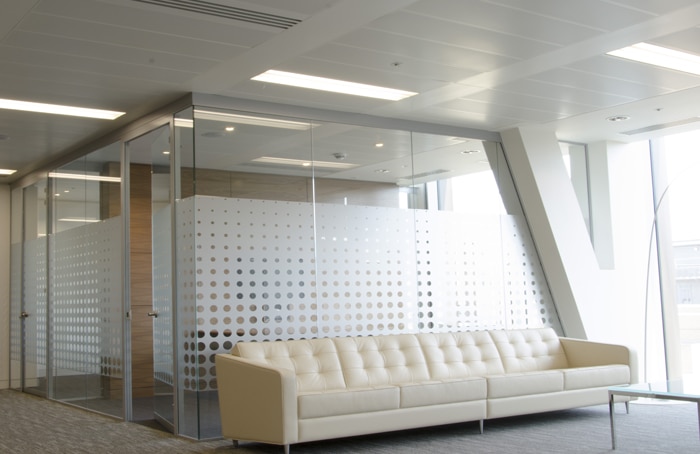 A recent report from the British Council for Offices and Savills identified the top features of the ideal workplace. Characterstics highlighted included occupant comfort, temperature, fit-out quality and general noise levels. With acoustic performance playing a key role in creating a productive workplace, what factors need to be taken into account in order to achieve a high standard, and can the office sector learn any lessons from specialist education projects? Piers Roache listens out.
A recent report from the British Council for Offices and Savills identified the top features of the ideal workplace. Characterstics highlighted included occupant comfort, temperature, fit-out quality and general noise levels. With acoustic performance playing a key role in creating a productive workplace, what factors need to be taken into account in order to achieve a high standard, and can the office sector learn any lessons from specialist education projects? Piers Roache listens out.
“Acoustic performance is a key consideration in today’s commercial working environment for enhanced occupant comfort,” says Malcolm Stamper from SAS International. “Good acoustics are essential for productivity and creativity in the workplace. The balance between the need to communicate and the need for privacy and the ability to concentrate needs to be managed.”
Paul French, commercial sector manager at British Gypsum – which will shortly be unveiling its new Gyproc SoundBloc F fire, impact and acoustic performance plasterboard – agrees: “Offices need to be comfortable working environments; their acoustic performance can help to create a space where distractions are kept to a minimum, aiding productivity. As such, acoustics are a vital consideration when selecting ceiling and partition solutions.”
So how is the need for private spaces best accomplished? Sound is a tough customer to control, says Malcolm Stamper: “Attenuation figures for partitioning are measured as the level of sound passing through the system and must be considered in relation with surrounding passing elements. Sound will find any weak points to travel along. These include ceiling and floor voids, gaps around the partition, and ductwork, column claddings, partial and full penetrations, blind boxes.
“Therefore it is important when installing partitioning to make sure it is as airtight as possible to achieve the best acoustic performance. The choice of ceiling and acoustic backing will affect roomto- room attenuation levels. Ceilings installed on a module design will make it easier to install partitioning and to manage acoustics.”
One size won’t fit all, however. Various elements need to be considered to maximise acoustic performance but the most important is the purpose of the space, as Paul French explains: “Finding the balance between acoustic insulation for privacy and absorption for reverberation control is key and, in most cases, each area of an office will require a different level or type of performance. Acoustic insulation for privacy will be essential, for instance, in a meeting room, whereas large open spaces such as atria will typically need high levels of reverberation control to avoid unwanted echoing and distraction.”
Integration of doors has a crucial influence on acoustic performance, adds Malcolm Stamper: “Doors need to be tested as part of the system to ensure performance compliance. It is important to note that frameless or sliding doors may meet design intent; however they can reduce acoustic performance. Installing a glass door drop seal on a glass partitioning door can also increase decibels.”
Without diminishing the importance of getting office acoustics right, it shouldn’t be at the expense of other requirements, insists Paul French: “In an office space there are other criteria that walls and partitions should meet. For instance, drylining solutions are required to offer crucial fire performance levels and also to have a certain level of robustness often expressed in terms of a duty rating in accordance with BS 5234: Part 2: 1992.
“Indoor air quality is something else to consider for workplaces and, in order to help meet this requirement, British Gypsum has a range of VOC reducing plasterboards and ceiling solutions.”
Ease of installation, and the fact that partitions may need to move around for future office reconfigurations, is another factor that should be taken into account. Malcolm Stamper suggests that working with manufacturers at the design stage is the best way to ensure this flexibility, using high performing products as well as a design-led approach.
Looking beyond the commercial sector, the demanding academic environment has set good practice examples. At Barnsley College, Siniat partitions were used to manage the flow of sound to and from the music department, as well as the £50m new build’s workshops, dance studios and TV and radio recording studios.
The project had a wide variety of acoustic performance requirements, with the necessary laboratory sound insulation ratings varying from 40RwdB (the measure for airborne sound) for the corridor walls up to 80RwdB for the recording studio walls. Subcontractor Ace Partitions worked with Siniat to develop a partition lined with a single layer of 15mm GTEC Megadeco, instead of two layers of standard plasterboard.
The result not only fulfilled the requirements for sound, impact and fire resistance, but also made the job more efficient with only one layer to install, saving time and cost. Because Siniat’s system only required a single layer to achieve the required technical performance for the majority of the project, the overall cost of the drylining element was reduced by around £45,000 – a 7.5 per cent saving, bringing the project back on budget.
Acoustics is about controlling noise in interior spaces but it’s also about more than that. It’s an opportunity to innovate with material specification, alongside the challenge to meet additional performance and aesthetic requirements and to achieve cost savings. And who doesn’t like the sound of that?


