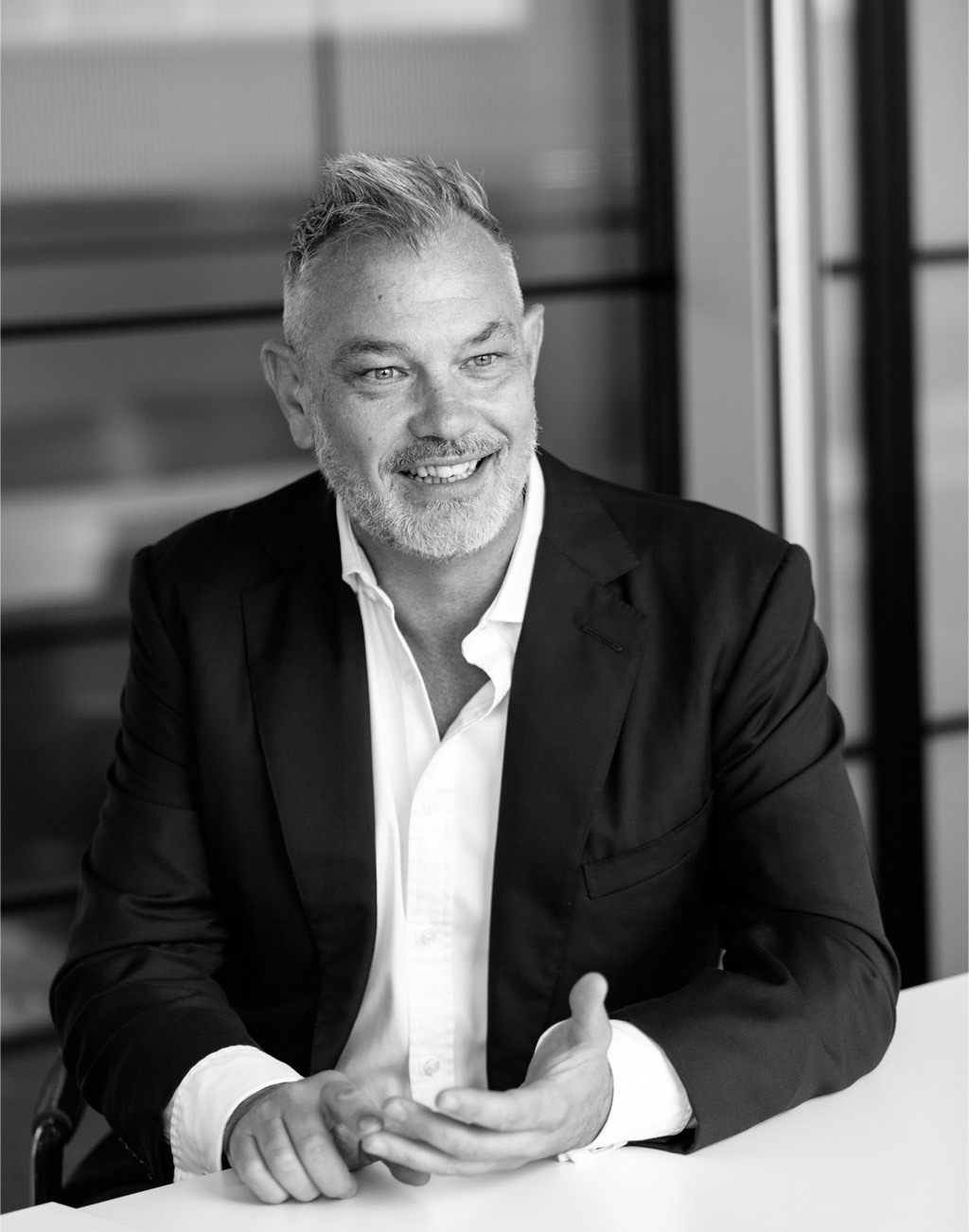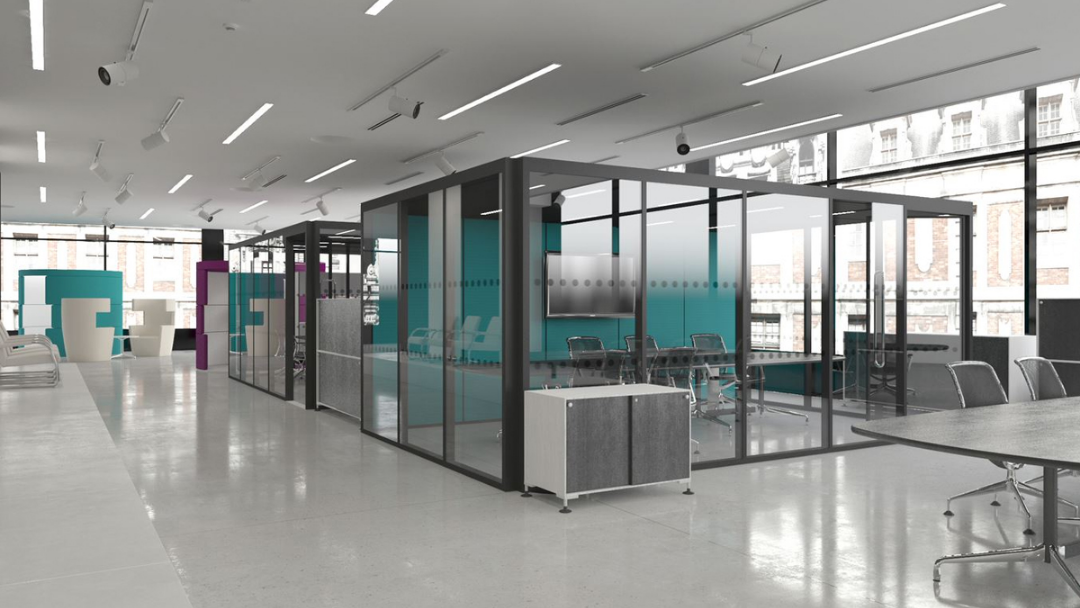Optima has created a new R&D unit at its UK manufacturing facility near Bath dedicated to the Adaptable Meeting Room (AMR). Constantly innovating, Optima now has a whole team assigned to further developing the AMR for the future.
After more than three years in development, the Optima Adaptable Meeting Room (AMR) is Optima’s solution to modern office design. This freestanding office meeting pod is available in a range of sizes and it can be customise to meet your design needs. As the office environment continues to change, companies are looking for new and interesting ways to design their office, whilst ensuring the safety of their workers. Here Allan Wood, Managing Director of Optima Major Works discusses the inspiration behind Optima’s Adaptable Meeting Rooms.
What was the inspiration for the AMR?
About three years ago, Jon Penney our Sales Director, and I were delivering a number of presentations to architectural practices. Afterwards, or clients would often ask about what new and upcoming products we had in development. Following one presentation, with a large multidisciplinary practice in London, they asked “have you thought about building pods? At the time we didn’t know too much about them or what they really were. However, we were told that the pods on the market were predominately manufactured by furniture companies. One common issue with these pods was they did not have the same build quality as an office. As a furniture offering, they weren’t very robust, and they were not as nice to occupy as a standard office. A comparison was made between the high-quality office partitioning we design, manufacture, and install and what was on the market.
The feedback we received was that they were only ok to sit in for short periods of time. But these furniture pods were not offering what a normal office fit-out would. We need to design working spaces that people can use for a full working day and longer. This is really important, we talk about employee wellbeing, so we need to look after our staff. By sitting them in something that’s not even comfortable after an hour, we’re not looking after them. We really need to be offering staff a working area that is fit for purpose.
So much more than a pod
It was put to us that maybe we should consider developing a pod but creating it the Optima way. It should have the acoustic integrity you expect from our fit-outs, with the structural stability of our glass partitions. You could put a roof on it and when you sat inside you could deal with air change and lighting. The AMR offers a space where people can work comfortably for long periods of time. This meant we had a lot to learn about areas that were not our strengths. However, the idea was that our clients wanted something that mimicked what we already do, but in one modular product.
We decided very early on that although the market was using the term “pod”, that was not what the industry was asking of us and that certainly was not what we do. Therefore, we have always called our systems “meeting rooms” because that’s what we were creating. We were asked to bring something to the market that utilised our expertise in glass partitions and that is how the AMR was born.
What do our clients want?
We are fortunate enough to work with some blue chip organisations and what we’ve discovered during the pandemic is that the office environment has changed. We’re all very concerned about how we are going to help our staff return to the office safely, and what that’s going to look like. Our clients tell us that whereas the office used to almost be a home from home, people are now returning to the office to collaborate with their colleagues. The Adaptable Meeting Room does not just provide a standard 3×3 meeting room. You can add wings and additional panels to create collaborative spaces inside and out. The AMR encourages a wide variety of working styles and this has allowed us to deliver several bespoke projects. For one large American search engine provider, we gave a presentation during the pandemic outside of the AMR. This meant we could utilise the surrounding space whilst allowing us to maintain social distancing.
Looking more short term
Other clients are looking at occupying an office space for a short period of two to five years and they don’t want to invest in a full fit-out. This is where the AMR really comes into its own. We can deliver it to site, it’s plug and play, and provides everything the user needs for a healthy, comfortable workspace. As a result, we can get companies up and mobilised very quickly and into spaces that would have previously needed a full commercial fit-out. Therefore, we are delivering our AMR’s into these spaces, and in a couple of days, you have a whole fit-out and everything you could possibly need in a meeting room or office. Also, because the AMR is fully demountable it can be put up, taken down, or relocated quickly, meaning it can adapt with a business’s needs. One unique design feature of the AMR is you can join multiple systems together. Corner to corner or by sharing cross walls, the AMR allows you to create intricate inner office neighbourhoods with unlimited design potential.
Designing the AMR
When looking at the design intent of the AMR, we quickly realised that like our system partitions we had to offer our clients design freedom. When we meet with architects, specifiers, or end users, our goal is always to establish their wants and needs first. We then take their ideas and work to meet their bespoke requirements. That’s the way we work. This has even led to the creation of completely new product lines to satisfy the needs of our clients. Therefore, we decided early on that we had to create the AMR in the same way. This means we can continue to offer complete design freedom to our clients. We can design the AMR to fit a budget, acoustic performance, or any specification that they need. The beauty of the AMR is it doesn’t come as a standard, you can have standard sizes, lighting, or ventilation. But the reality is the AMR offers the freedom our specifiers are familiar with in one modular solution.
The future of the AMR
Now that we have AMR’s going out to site, we are happy to say that our clients are absolutely loving them. We have created a new research and development unit at our manufacturing facility near Bath dedicated to the AMR. We also have a whole team assigned to developing the AMR further.
The office environment is always changing, and the pandemic has only accelerated this change. Therefore, we have now introduced features that focus on hygiene. Working alongside Future Designs and other external companies we have introduced a number of new features to the AMR. It can now integrate antimicrobial technology that provides protection against harmful, bacteria and viruses. Clients can also install anti-bacterial lighting removing up to 99% of all airborne bacteria within the AMR. You can set this impressive lighting system to clean the AMR after every use providing regular deep cleaning. The great thing about the AMR is that it is a flexible system so it is easily customisable and can adapt to the changing needs of the user.
About the Author

Managing Director, Allan Wood joined Optima in 2010 and brought with him a wealth of expertise, particularly in system partitions. Having worked within the construction industry for over 34 years, Allan has been central to the delivery of many landmark projects and he has made many friends at the top of the industry along the way.


