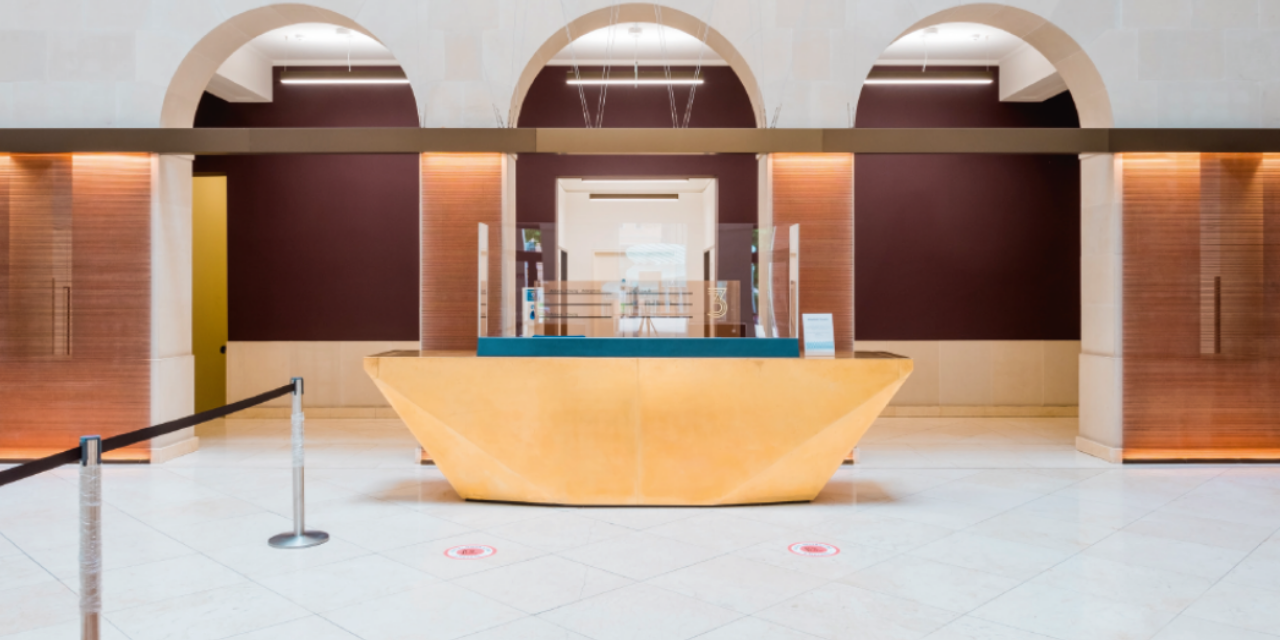Gabions, gates and grates. Metal mesh has a long tradition of outdoor use and over time,it earned a reputation as a practical, durable and versatile product thanks in part to its ability to meet a wide range of specifications. In this article, Anthony Millington, Business Development Manager at Amron Architectural brings it to interiors.
With a variety of practical exterior applications including vent panels, cages and baskets it is little wonder that metal mesh was eventually introduced to the world of interiors. Its inherently superior performance properties led to its adoption as the go-to material for radiator grilles the world over.
Metal mesh is seen as an invaluable material asset in every industry from agriculture to automotive. Now, despite metal mesh’s popularity and prevalence in industrial markets, architects and interior designers now recognise its potential for architectural and creative applications.
Partitions and space dividers
Most recently, practices have started to implement mesh partitions in the increasingly popular open-plan office environments to replace the compartmentalised cubicles
we used to see.
Moveable woven and expanded mesh walls and space dividers provide a good interface between open and closed office layouts and enable airflow while providing
a visible spatial division. This can have many benefits including better access to natural daylight, increased levels of concentration amongst the workforce and may even help some people curb social anxiety in the workplace.
Statistics show that 40% of the population identify themselves as introverted, these partitions, albeit open/punctured ones, have a somewhat similar psychological effect as a completely closed off cubicle would, i.e. being walled off from the world and able to fully concentrate on tasks at hand. This, in turn, can benefit the quality of life immeasurably for those who would otherwise feel a relative level of discomfort at work and perhaps not perform as well as they could.
3 Brindley Place, Birmingham
Situated in central Birmingham, 3 Brindley Place was constructed as part of a high profile 1990’s development that provided a new commercial precinct in the city. More
recently, the building needed refurbishing to reflect the current market demand.
As part of this, Amron Architectural worked with HK Architects and provided its Alpine 48 in solid bronze to decorate the four wall pillars in the reception area.
Look up and be inspired It’s clear that metal mesh partitions can substantially improve the mental as well as physical wellbeing of workforces all over the world but in what other creative ways can metal mesh be used to better our interiors? As mentioned already, metal mesh is a versatile product that can be used for a variety of different applications, including ceiling tiles.
In the past, ceilings would not have necessarily been considered within the design aesthetics of a commercial space – the need for one is obviously vital, but the look and style may have often been overlooked. It is now thought that the ceiling should be considered as the ‘fifth wall’.
Dropped ceilings were first introduced around 100 years ago, they were a novel idea to hide building infrastructure such as ducting and pipework and creating a space
to allow access for maintenance – this is where the mineral fibre tile came in as the most cost effective way of creating the dropped ceiling. They were cheap and
relatively good acoustically. However, the option to use metal mesh in ceilings allows a dropped ceiling while at the same time, offers additional benefits including
improved airflow, lighting and vastly improved aesthetics.
The demand for creating more inviting spaces and the inclusion of a well-considered ceiling can completely transform the character of a room. Among these approaches, we are seeing an increase in the use of metal meshes both from a point of view that they are generally made from recycled material in the case of aluminium and steel – but also the style and look of them has that upcycled feel that we are all trying to adopt.
Although choosing a pattern of metal mesh that looks attractive is easy, the crucial element is understanding if the mesh pattern is suitable for your application, because different patterns and specifications of metal mesh may only be used for certain applications.
Rigid or flexible metal mesh
There are two categories that metal mesh falls into:
• rigid; and
• flexible.
Within these two categories there are multiple applications that the meshes can be used for and understanding which type of mesh can be used for which application
is extremely important when specifying it in a project.
Rigid mesh, such as pre-crimped woven mesh, expanded mesh and perforated sheet are ideal for ceiling panels, which can be manufactured or fabricated into predesigned shapes and sizes. Rigid mesh also lends itself to being powder coated or anodised due to its inherent stiffness.
Mesh ceilings can be either manufactured as modular tiles orbespoke to size or shape. The nature of the tile makes them stiff, light and easy to install with no extra tensioning or bracing as it is often needed with the flexible meshes. They are also hard wearing and can withstand impacts far better than a fibre board tile, and with
need only minimal maintenance.
Each and every one of our projects demonstrates why we can bring what was once considered an outside material in and so perhaps it’s time to reinvigorate an ‘all-time grate’!
WHY WE JOINED FIS
Jonathan Reed, Director at Amron Architectural said: “One of our core values is focused solely on our customers. We pride ourselves on delivering excellent service and meeting the demand of what is required. Many of our customers are FIS members, so this will allow us to continue to educate ourselves on best practices and what our customers require and support FIS work in driving positive change.”
If you are interested in joining FIS, visit www.thefis.org/membership-hub/become-a-member


