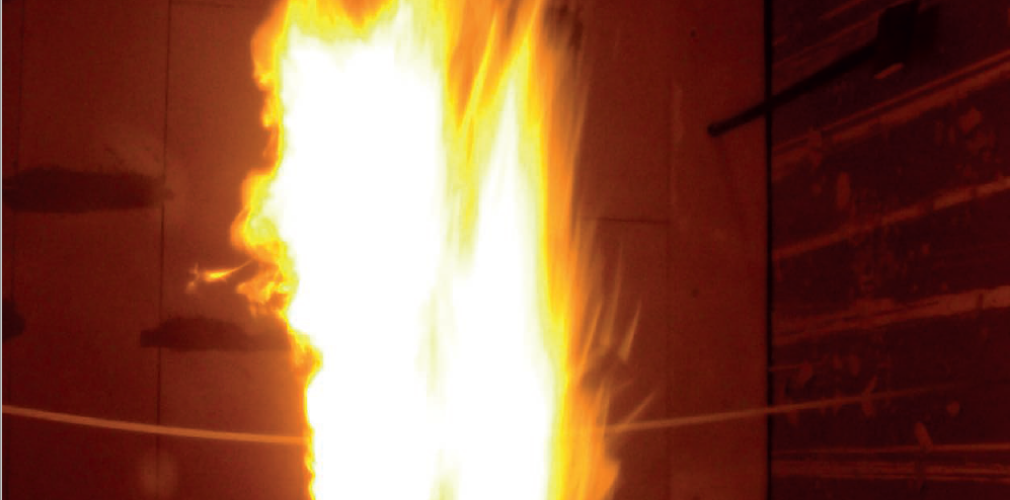Joe Cilia discusses the importance of understanding the specified performance of a ceiling system in different situations and where to find evidence of compliance.
Trawling through car magazines and car websites, I found myself drowning in data: MPG, urban, CO2 per Km and so on.
But what I really wanted to see was consistent information that I could trust, all in the same order, so I could compare it, then I could make an informed decision.
It made me wonder if designers, architects and anyone buying a construction product are in the same boat and when they do see information, whether it is relevant, clear and more importantly a demonstrable claim.
We decided to take this to our working groups who all agreed that it made perfect sense. In fact, two of these groups, the Operable Wall Group and Partition Industry Group, thought it was such a good idea that they asked for our help to get their acoustic test data independently verified (see ‘Find out more’ button at the end of this article and our interview on page 18). During a conversation with our Ceiling Industry Working Group, we mapped out the various parameters and standards that applied to ceiling systems and were astounded at the list.
There were 14 things to consider before a ceiling system which is made up of grid, tiles or panels, and hangers could be specified. That still leaves 12 things to think about when you have considered fire and acoustics and 25 standards that ceiling systems can be tested against.
Sound absorption is probably the first thing that specifiers consider when specifying a ceiling, but there are two standards that products can be tested against and depending on where the products are used, for example a school or hospital, or where it is being assessed (LEED, SKA or WELL). The requirement may be different.
Ceiling systems can also be tested for their sound insulation values and that can be in relation to a single or double pass of sound energy.
Fire is the performance requirement that really needs consideration especially where it will form a compartment between floors. Unfortunately, the term ‘fireproof’ has percolated into the vocabulary, despite it having no relevance when it comes to performance; it’s frightening.
Ceiling systems can be tested to understand their reaction to fire and their fire resistance; they are two different things. Fire resistance is the measurement of the ability of a material or system to resist, for the period of required fire performance, the passage of fire from one distinct area to another, and is measured in minutes for integrity and crucially thermal insulation which is key for compartmentation.
It’s worth mentioning here that putting lights which are penetrations will compromise the fire performance without additional measures to mitigate.
Reaction to fire is the measurement of how a material or system will contribute to the fire development and spread, particularly in the very early stages of a fire when evacuation is crucial.
Further considerations
So that’s fire and sound, so what else?
The designer might want to know what the light reflectance value (LRV) of the ceiling is. Lighting designers know that they can achieve a better and even light field if the LRV is high. Equally the sustainability manager might want to know the recycled content or environmental impact by asking for an Environmental Product Declaration.
Someone designing a school would be interested in the effect of a school bag or ball hitting the underside of the ceiling.
Someone specifying a ceiling in high humidity areas would want to know about the humidity resistance of the tiles and what tests have been done on the grid which might be affected by moisture and even chlorine.
Manufacturers can even provide test data for ceilings used in a clean room or places where hygiene is important.
Finally, there is a standard which ensures that ceiling systems are supplied within tolerance and installed to a standard.
There’s a lot to understand, which is why the FIS Ceiling Industry Working Group is developing a guide to Specifying Suspended Ceilings and Absorbers which will be available from FIS and selected manufacturers.
FIND OUT MORE
For help getting your acoustic test data independently verified, visit www.thefis.org/knowledgehub/specifiers/acousticverificationscheme
To register for a free copy of the Specifying Suspended Ceilings and Absorbers Guide, please email info@thefis.org with ‘Ceiling Guide’ in the title and a fresh copy of the guide will hit your inbox on publication.


