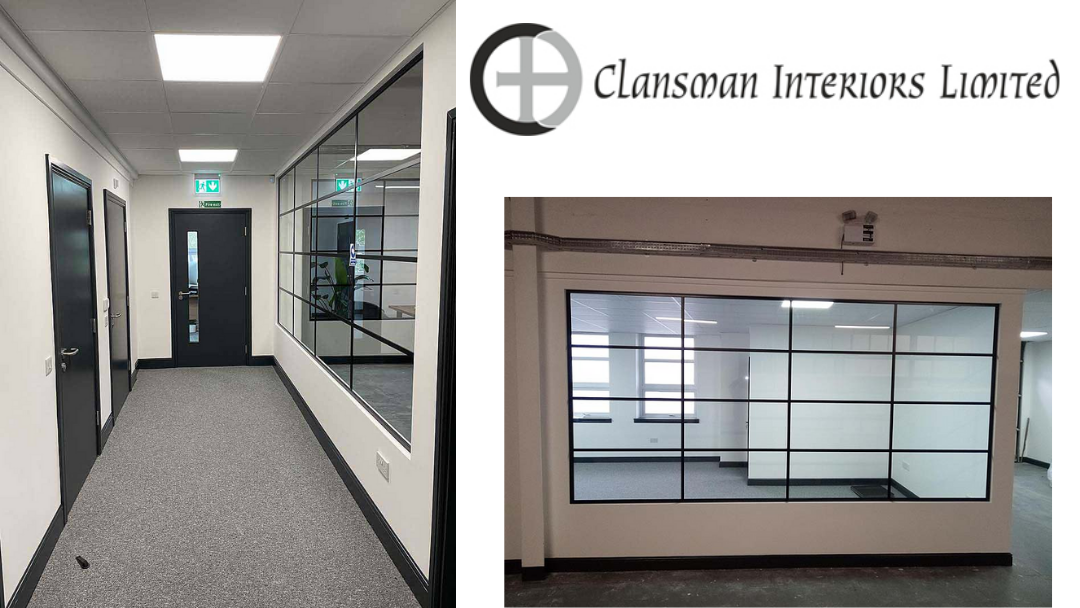Clansman Interiors has recently completed a project at the Blantyre offices of Anatomical Concepts who rehabilitate people with physical injuries and illnesses.
The existing office space needed to be re-configured to create separate offices with adequate storage space along with additional refurbishments to make the offices fit for work.
The refurbishment comprised stud and track partitioning, timber doors, glass screens, suspended ceiling, small power, data, LED lighting, flooring and decoration.
Clansman supplied and installed stud and track partitioning to form two new offices, corridor and shelving cupboard. Incorporated into the partition is QIC frameless glass screens featuring cross glazing banding.
A suspended ceiling was installed throughout the new areas consisting of Rockfon Ceilings Artic 600 x 600 tiles.
Within the ceiling there was flat panel LED lighting. General small power and data were also fitted throughout. The flooring was finished with Interface carpet tiles.


