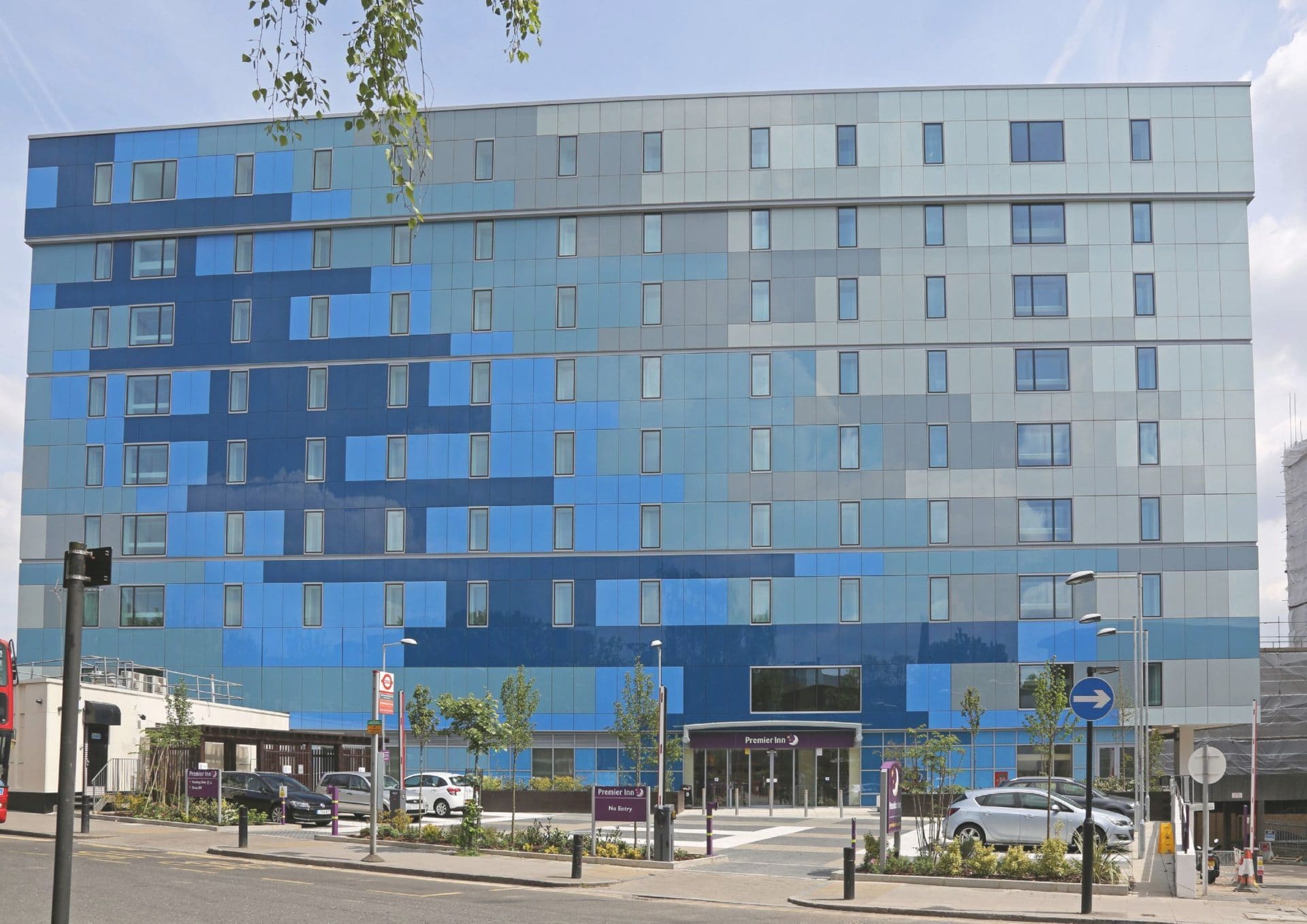StoVentec glass has been used to transform the exterior of a disused 1960s office building which has been turned into a 163-room Premier Inn hotel in London.
The original office block is one of three refurbished buildings which sit on a prominent site on London’s Archway Road. “This is a key approach road into London and so we wanted to create something that was particularly high profile and dramatic,” said Alex Bailey of Axiom Architects. “The prominent location also meant that planning requirements were understandably stringent, and we invested considerable time and effort in arriving at a solution that would satisfy these demands and also allow us to realize our design concepts.”
StoVentec panels offer an enormous range of design possibilities thanks to the wide range of size and RAL colour options, plus the availability of bespoke size, shape and screen-printed possibilities. “
Mark Wiggins from Clarke Facades, who installed the StoVentec rainscreen, said: “Apart from the appearance requirements, there were also very tight specifications which we had to meet for the acoustic performance of the rainscreen cladding system. This was especially important as Premier Inn promote their hotels by guaranteeing that guests will get a good night’s sleep,”
Working closely with Sto, Clarke Facades engineered a complete through-wall design which met these constraints. This involved prototype testing, structural engineering, design production and an ongoing process of reviews and revisions. “Sto provided outstanding technical and logistical support on this project and they helped our own dedicated team to manage the process successfully and meet a very intense programme of design and production deliverables,” added Eugene Clarke.
“We supplied just under 3,000 sq meters of StoVentec panels for this project, but were actually involved virtually from day one,” explained Sto’s regional sales manager Declan Fehily. “We provided support on things such as sub-construction layout, panel sizing and colour selection, right through to the final installation work. Even the logistics were complex, as the city-centre location imposed restrictions on delivery times to site. However, Clarke Facades did an outstanding job, and by working closely with them we were able to overcome the tight lead times involved and all the other restrictions and challenges which the project threw at us.”
StoVentec Glass provides many different benefits for a project such as this. Apart from the ability to create this type of bespoke glass panel finish and bring design ideas to life, it creates a ventilated cavity which keeps the wall dry and allows it to breathe, while also delivering highly efficient insulation performance. The fully adjustable nature of the supporting sub-construction can accommodate uneven substrates, and this allows the prefabricated panels to be installed quickly and easily without any need for wet trade involvement.


