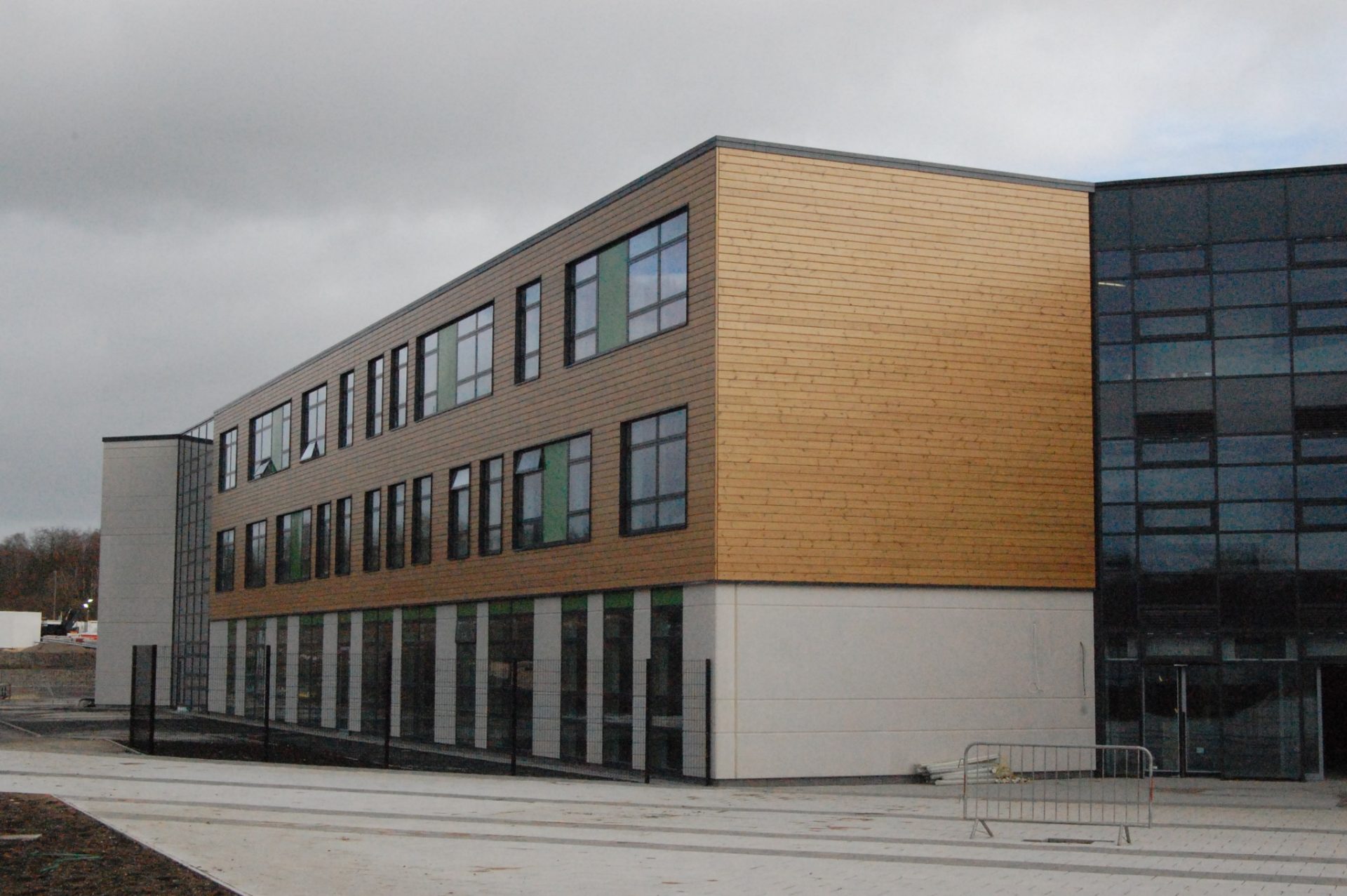Foulstone and Wombwell Academy is the latest new school to evolve out of Barnsley’s Building Schools for the Future (BSF) 10 school programme. Rotherham-based Horbury was in the final days of completing a £1.4 million drywall, ceiling and cladding package when Specfinish visited the site team.
It’s hard to believe it but Laing O’Rourke didn’t put a spade in the ground until January 2011”, says Chris Goodison from Horbury Building Systems about Foulstone and Wombwell Academy. And the ultra clean and safe site is testimony to the meticulous planning and preparation of the main contractor, an exemplar site if ever there was.
Horbury’s package statistics are impressive. Start on site in June 2011 and install 12,000 sq m of drywall, 8,000 sq m of ceilings and clad the exterior in heat treated spruce and composite panels. All to be completed by March 2012.
Chris Goodison, Horbury’s senior contracts manager, said that the package came out to tender as two subcontracts (drywall and cladding) but these were combined when they were appointed: “We were able to share elements of the prelims and provide Laing O’Rourke with a single point of contact, yet still have dedicated project teams for each package.”
This approach helped to improve communications, something that was tested in the first month as Chris explained: “Within a week of placing the order for the timber cladding the nominated manufacturer announced that they were pulling out of supplying the UK market.
“We had to source a new supplier and because a new material could effect the exterior look it had planning implications. So we worked with Laing O’Rourke on test modules to get the new material approved and keep the contract on programme.”
Lunawood was selected as the timber cladding. It’s a heat treated spruce that’s had Omnia preservatives applied to make it water resistance and ensure that the colour won’t degrade. The profile of the individual planks was also developed to generate maximum rainwater shed
“Setting out was critical to retain perfect horizontal timber lines. Working on seven facades meant considerable pre-planning took place before each gang began installing a batten grid with 600mm centres. A special jig was built to ensure joints were uniform and level and also that the top of each window was met with an uncut plank.”
Working off mobile platforms, in gangs of two to three men, it took a week to batten out each elevation and then seven to 10 days to plank it. The timber planks were fixed using nail guns that had to be carefully calibrated to ensure that the fixing did not damage the timbers and that the screw heads sat flush with the surface.
Around the sports hall Kingspan composite panels were installed with sections of Danpalon polycarbonate elements to provide natural light into the hall and gym. Every second joint of the composite and glazed panels had to line up and the site team used the south east corner of the sports hall as the start point.
Horbury’s on site labour peaked at more than 40 so maintaining productivity was a key issue as Chris said: “The school’s design meant that there was a lot of repetitive work for the ceiling and drywall so we divided the project into two zones with independent gangs.”
The drywall design is Lafarge’s GTEC. The high performance Universal board made it possible to adopt a single layer system and a skim finish. The ceilings are Rockfon Alaska suspended tile and grid with a tile size upto 2.4mx0.6m
Inside the sports hall and gym the interior of the composite panels is lined with a metal frame with Fermacell impact board. Fermacell board has high impact properties which met Sport England critieria for use in gymnasiums. Fermacell’s fine surface treatment gave an excellent finish fit for decoration.
Drywall gangs installed stud, track and board then a separate gang installed the patresses. Before handing over to the M&E contractors Horbury’s first fix work was rigorously checked in line with the strict QA procedures and then rechecked as each area was taken back for the second fix to begin.
The ceilings first fix included the grid and service tiles, such as lights, sensors and sprinklers. Once the services were completed the ceilings were closed up and fully tiles out
The new school will ?feature state of the art ?teaching facilities and has ?been designed to deliver flexible learning spaces with greatly enhanced ICT and vastly improved sports and leisure facilities.
So what was the key challenge Chris Goodison said: ”From the outset we had to develop the indicative design in detail for the cladding package. This was complicated and utilised multiple suppliers to cover the work elements.
“But what stands out is the visual legacy of the timber cladding with its clean and crisp lines wrapping around the school. Horbury are delighted with the end result


