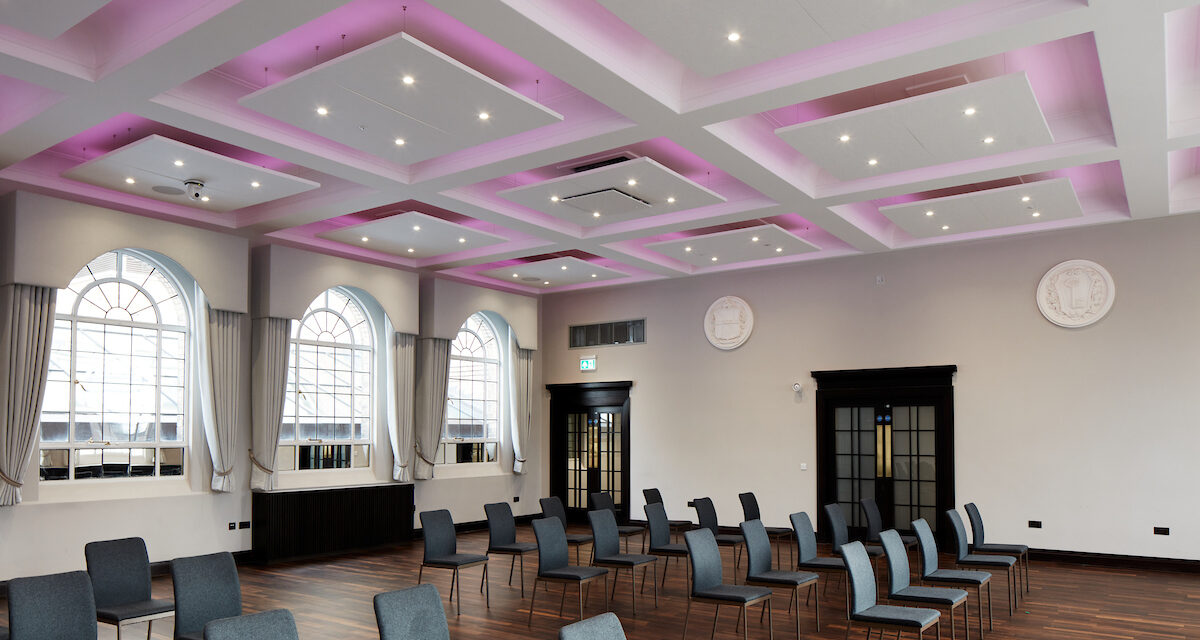Birmingham’s Grade II listed Municipal Bank, a significant historical site, had sat unoccupied since 2006 before being purchased by The University of Birmingham which planned to convert it to a civic space that could benefit all.
Built in the 1930s by T. Cecil Howitt, a refurbishment and extension of the building was planned to provide the University with a brand new city-centre based campus. The bank’s redevelopment has since created a learning space for students as well as exhibition and event spaces, meeting rooms and public areas, including a café.
Architect, Glancy Nicholls designed the extension and refurbishment. The build was complex, having to accommodate and preserve many heritage features. Main contractor, Galliford Try chose to specify Knauf for a number of internal elements, including Knauf Shaftwall and Knauf plasterboards, due to their experiences of using Knauf products. Drywall Contracts were responsible for the installation of Knauf products, which proved highly compatible with the build’s heritage elements.
Honouring the Bank’s historical architectural standing was at the core of the project’s design and construction. “Working around historic architecture, there were a lot of bespoke elements to this project. It was key that modernisation didn’t take away from any historic features and working with Knauf products helped achieve the project with that mindset,” said Jon Jacznik, Director of Drywall Contracts.
For example, a technique called Ashlar plastering was used to create a tile affect that mimicked heritage designs on Knauf boards and partitions. Freddy Maxwell-Heart, Site Manager at Galliford Try, noted that “Knauf successfully worked with heritage plasterers to achieve this effect consistently.”
Another integral aspect of the build was the need to bring the 100-year-old building up to modern specifications so that it could meet today’s building regulations.
Several Knauf high performance boards were used on this project, their characteristics lending themselves to the practical and regulatory requirements of the build.
Knauf Impact Panel, for example, was chosen for use in areas of The Exchange which are open to the general public due to its impact resistance and robust qualities.
Being a mixed-use space with offices and events spaces, thorough sound proofing was needed in places. For this, Knauf Sound Panel and Shield Plus was used to ensure a suitable and comfortable environment throughout the building.
Knauf Fire Panel also featured heavily in this project. This helped ensure the building’s fire standards met stringent regulations, especially given its Grade II listed status.
Construction of The Exchange took place at the beginning of the COVID-19 pandemic in 2020 during a nationwide lockdown. This was a challenging time for the industry, but Jon remarked that “Knauf continued to supply systems to ensure client requirements were met with as little disruption as possible.”
Similarly happy with the level of support Knauf offered, Freddy observed that “Knauf were very helpful throughout and, Project Technical Manager, Tom Chamberlain was particularly helpful in addressing technical issues.”
Jon agreed, adding that “Tom worked closely with the contract manager to overcome all the nuances and oddities the building threw at us. There was a lot of coordination between parties and frequent changes to the plans which Knauf responded to promptly.”
Opened in September 2021, the re-developed Exchange offers a significant contribution to the heart of Birmingham and the city’s wider Arena Central masterplan.


