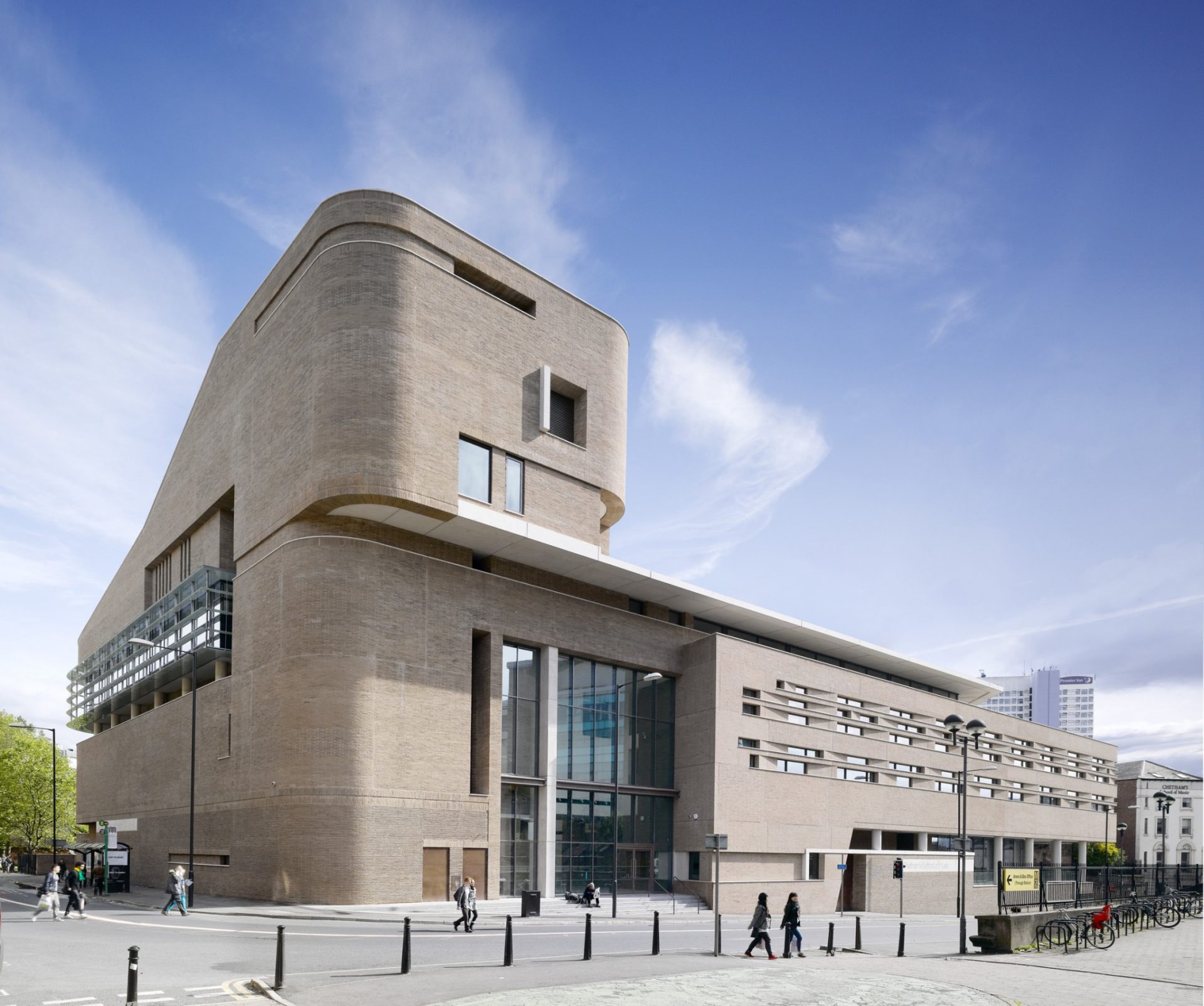The new Chetham’s School of Music in Manchester has a bold exterior which belies the fact that structure has been fine tuned to reduce sound disturbance to an absolute minimum. And, as Specfinish discovered, the drywall and ceiling installation has had to be isolated from the main structure to ensure no sound penetrates the music rehearsal and performing rooms.
“Technically this is a very challenging acoustic partitions and ceiling contract,” says Stuart Bale, Sir Robert McAlpine’s interiors site manager at the £19 million Chetham’s School of Music contract in Manchester.
A new six-storey school of music is being constructed adjacent to the existing Chetham’s school buildings. The new contemporary building sits on a triangular  footprint and provides a mix of music and academic facilities. The building will include two performance spaces, a full orchestral auditorium with 400 seats and a 100-seat recital hall, offices, admin space and a community outreach centre.
footprint and provides a mix of music and academic facilities. The building will include two performance spaces, a full orchestral auditorium with 400 seats and a 100-seat recital hall, offices, admin space and a community outreach centre.
Levels three and four of the new building house the academic school and have had all the lab furniture installed in the three science labs with decoration and joinery in the final flurries of activity.
The lower levels, level two down to basement two, include 160 music rooms, and the main performance areas. The excitement is certainly gathering with the completion of the building fast approaching. It opened for the new academic year in September.
Mansell Finishes won the metal frame ceilings and drywall packages last year and started on site in July 2012. The design and layout is based on a Lafarge system and had been tested when a room mock up was built on Level 2.
Mansell’s work includes installing 18,000 sqm of walls and 8,000 sqm of MF ceilings. Eddie Gray, Mansell’s senior project manager, said: “There was a big interface with other trades, especially with the M&E contractor. No two music rooms are alike and the walls must not be parallel.
“Acoustics are an absolutely critical element. The key has been to keep noise and vibrations out of the music rooms. This has meant that the wall frames are all isolated from the concrete frame to ensure that no vibrations or noise can get inside [the music rooms]. We’ve installed header track with a neoprene filler to isolate profile sections so that vibrations can’t be transferred through the structure. In effect the rooms are a box within a box and float independently of the main concrete frame.
“Depending on what acoustic grade the room, medium, high or very high, we have fixed two or three layers of soundbloc with Rockwool insulation. There is then a 3mm skim finish. In the smaller rooms we’ve used some timber framing.”
On-site features in the atrium and reception areas have included a curved ceiling island and wall crafted out of Pregybel board in six metre lengths on a metal frame. And there is also an elegant round vaulted skylight close to the stair well.
The final finishes are being installed throughout the building. The atrium’s 17-metre high wall at the entrance saw plastering and ceiling fixing carried out from scissor lifts.
Throughout the four upper floors of the music school, final decorations and carpets are being laid. Room-to-room acoustic testing is taking place with results said to be exceeding the specified performance – testament to the skills of the team on site.
Chetham School of Music project team
Architect: Roger Stephenson Architects
Main contractor: Sir Robert McAlpine
Specialist wall & ceiling contractor: Mansell Finishes
Wall system: Lafarge
Distributor:SheffieldInsulation





