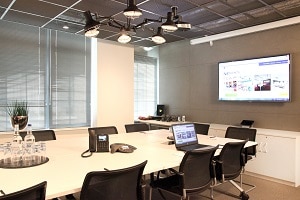Mesh metal ceiling systems from Armstrong have helped deliver a high tech look for one of the UK’s leading providers of office space.
 Grey and black mesh metal ceiling tiles in Axiom knife-edge canopies were specified for an Avanta Serviced Offices’ business centre at Eagle House on City Road in London by Amalgam Studios.
Grey and black mesh metal ceiling tiles in Axiom knife-edge canopies were specified for an Avanta Serviced Offices’ business centre at Eagle House on City Road in London by Amalgam Studios.
The brief to concept designers Create, together with the Design and Build team Amalgam and Paragon, part of Interserve Plc, was to produce an ‘industrial rustic vintage scheme’ to reflect the building’s proximity to London’s silicon roundabout hi-tech centre near Shoreditch .
Amalgam director Carole Cobban said: “All the M&E services were exposed – metal trays, AC units and pipework – so a metal mesh ceiling fitted in well with this concept. It was a major shift in aesthetics away from their more traditional approach to serviced office environments but they were very, very pleased with the end result.
“The open mesh metal ceiling met the aesthetic requirement of the brief, performance will primarily be measured by the ease with which they will be maintained in the future.”
The Avanta business centre occupies the first and part-ground floors of the Art Deco themed Eagle House and has been designed by architects Terry Farrell & Partners. The development includes more than 200 high-end apartments over 26 floors.
Specialist contractor Ideal Installations had a team of eight men on site for almost a year installing the Armstrong Ceilings systems supplied by CCF in East London for main fit-out contractor Paragon.
The 600mm x 600mm mesh metal lay-in board tiles feature an elongated diamond pattern with 62% open area to aid air flow, finished with a durable polyester powder coating and set within the next-generation Axiom knife-edge canopies in matching RAL colours.


