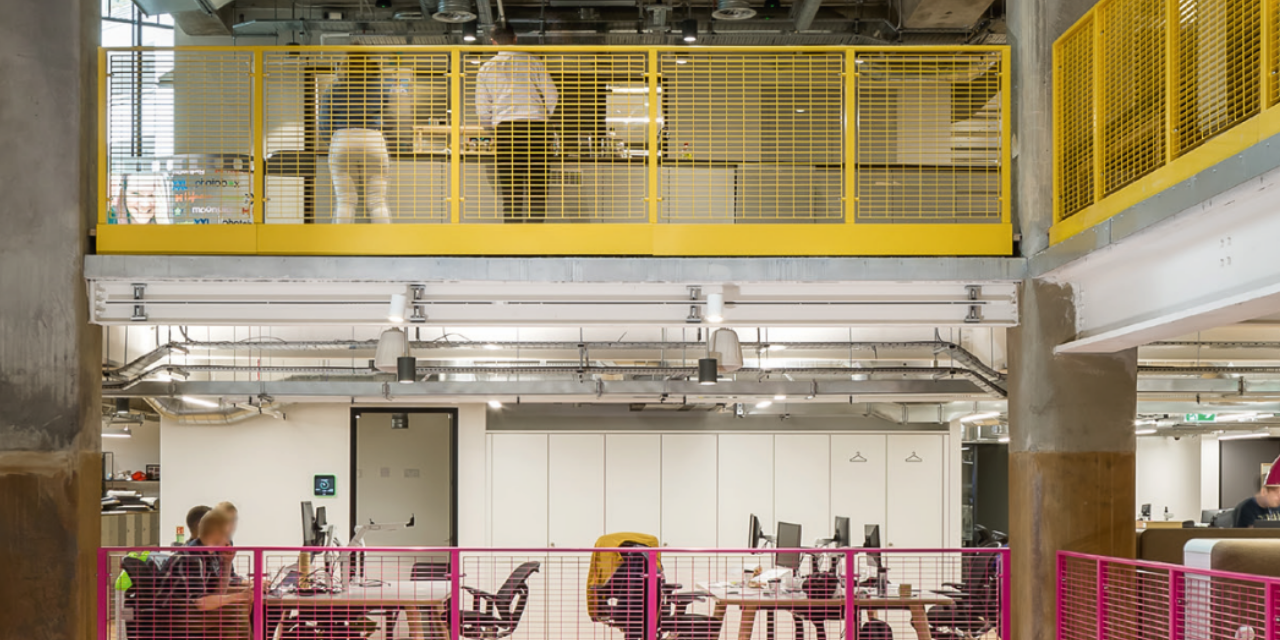Staircases are one of the strongest transition elements in architecture. Whether they connect interior to exterior or simply different interior levels, the positioning of a staircase in a multi-level building will always be vital but now, it is just as important to create a design feature. Anthony Millington, Business Development Manager at Amron Architectural, explains why.
Using a metal mesh for the balustrades or panel railings on the staircase is a great option for safety and, at the same time, pushes design boundaries.
Metal mesh has a long tradition of outdoor use spanning hundreds of years. Over time, it has earned a reputation as a practical, durable and versatile product thanks in part to its ability to meet a wide range of specifications. It is strong, can be shaped and it is attractive. With a variety of practical exterior applications including vent panels, cages and baskets it is no surprise that metal mesh was eventually introduced to the world of interiors.
Metal mesh has been used in stairs for years either as balustrading or the treads themselves. Initially, woven metal meshes, often in steel or brass were used for balustrade infills and later, lift surrounds. This gave way to perforated metals and then expanded meshes followed suit, but unlike the woven meshes these two products could now be used in both the balustrade and the tread, with expanded metal being particularly popular in more industrial environments due to its non-slip properties.
Metal meshes in stairs are used in almost every sector of construction from the hardest industrial environments such as oil rigs where the mesh needs to be durable, non-slip and anticorrosive, to the most delicate of installations in luxury hotels where aesthetic is everything. So, it is not surprising then that architects and designers are coming up with new ways to use metal meshes in stairs and balustrades.
Externally, metal meshes are popular where large areas need to be enclosed while still allowing airflow. Woven meshes are made on looms and produced on a roll, they can therefore span great heights in widths of up to two meters – the mesh can be hung from the top of the stair core, rolled down then fixed and tensioned at the base. Installation is quick and efficient providing time and cost savings and these large drop metal fabrics are also beginning to crop up in stair core centres; combining safety with aesthetics.
Case studies:
FIS member, Amron Architectural, worked with the designers, Thomas Sinden and M&M Architectural, to develop a unique stair core clad entirely in metal mesh as part of a pilot for City West Homes, who were creating sustainable homes within restricted inner London sites. Alpine metal mesh was chosen due to the panel widths and heights available enabling a full height balustrade system to be installed. Suitable ventilation is still achieved in the stair core through the open mesh.
The versatility of mesh lends itself to curves as well as straight lines, with both perforated and expanded versions having the ability to be form to a radius for use in a spiral staircase. Woven meshes and spiral meshes can also form and wrap to curves like a fabric, as Eva Jiricna demonstrated with the Miles stairs at Somerset House.
Print colour brought to life in office refurbishment
Most meshes can be powder coated to almost any colour, for example, incorporating the clever use of the print CMYK formula, the former printworks in Clerkenwell, London, has been refurbished for the Photobox Group’s HQ.
The four-print, colour-coded floors surround an industrial atrium with a central events space at the core of the design. Using exposed original concrete walls, pillars, and ceilings; gratings were used to create the coloured balustrades which were central to the visual design adding a modern and vibrant feel.
While colour can bring a project to life, new patina finishes are starting to come through, which give a modern, industrial look and feel but with the performance of a modern material underneath, also offering the required fire rating. Materials are being mixed on the woven meshes, such as stainless and copper or stainless and brass, this gives a beautiful look to the mesh while still
giving a nod to the heritage of woven meshes in balustrades.
Hopefully, we should continue to see designers and architects being creative with meshes and pushing the boundaries of what we can do.
www.amronarchitectural.co.uk


