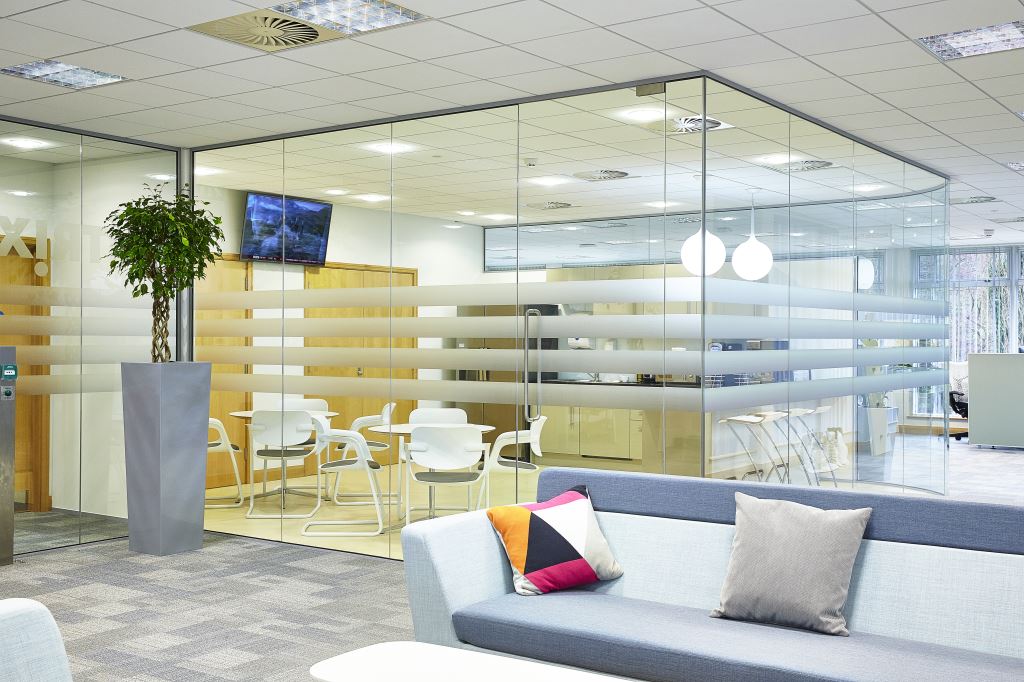FIS Technical Director Joe Cilia considers what returning to the workplace will mean, as we work to adapt to Government guidelines, and the needs of individuals.
A structured return to work is underway, but with social distancing in place it will mean reduced occupation levels (likely to be down to 50-60% in some cases). Beyond reducing risk there is a job to be done in restoring confidence. As things start to settle, there will inevitably be a more considered review of how companies can optimise the value of space to provide the flexible hub that their workforce and business needs to thrive.
The gradual return
The government has produced guidance to support the initial return which we will see over the coming weeks, but where should the planning begin, and what useful and practical guidance is available? Supermarkets (and construction!) have set the standard with well-rehearsed examples of social distancing. Some of these measures may be adapted to work in office environments – for example, one-way systems, screens, floor markers set 2m apart, clear signage, antibacterial products, hygiene stations and wipe-down facilities made readily available when entering the premises.
Ultimately, beyond planning ‘who and when’, hygiene is likely to be the biggest issue employers and office managers will have to consider initially.
To help, the American Institute of Architects has developed a useful Risk Management Plan that uses an evidence-based design approach, documents design decisions, and functions as a repository for coordinated work with building owners.
The plan starts with stakeholder engagement, establishing a multidisciplined team to instruct work, setting clear goals, taking the time to really understand how people will flow through the building, identifying hazards and common contact points (apparently the average person touches 140 things every day!) and the importance of measuring and testing the plan.
We are starting to see a number of FIS members offering similar return to work support services and develop products that support the reconfiguration of space and help to reduce risk and install confidence.
Inevitably as people return the longer-term planning will begin in earnest
When it comes to planning offices in the future, companies will be thinking hard about their real business needs, but it is once they return to the office and we really start to understand how long social distancing will last and how it has fundamentally changed people’s attitude to work and travel.
Many businesses will at this stage need to balance the costs of reconfiguring their existing premises against relocating to alternative premises. Business owners may defer that decision until we have a clearer indication of when a vaccine may be found and how far attitudes have really shifted when the new normal starts to clarify. A key point made by several panel members in a recent roundtable hosted by ClarksLegal was that it is too early to fully appreciate how far things will go – beyond the logistical considerations the cost of relocating is significant and is something a business would plan some years in advancefor, rather than in a knee-jerk response to the pandemic.
The need for a hive
Brian Stromquist of Gensler said: “This concept of community is helpful to keep in mind as we begin to imagine what it will be like to re-occupy the workplace following this pandemic. For years we’ve talked about “neighbourhoods” in our open offi ce workplace designs as a way to section off expansive floor plans and encourage collaboration. These were behavioural incubators as well, born from the idea that if employees or teams felt like they owned a portion of the workplace, that sense of ownership and pride-of-place would result in cleaner, higher-functioning work environments.”
Whilst working from home is clearly proven to work for some, there is a united view that there will still be a need to create a ‘hive’, where people can communicate and collaborate. This will be essential when considering how we adapt space, even if concentrated work activity continues through home working.
Planning an effective space
Ultimately people need space to concentrate, communicate and collaborate and the modern office will need to reflect the differing needs of these functions.
Frank Lloyd Wright, the American architect, did much to recognise that a well-planned office would be organised and space efficient, and generally a better environment to work in, which meant that the company would attract the right calibre of staff who could work more effectively and would be better motivated to carry out their tasks.
Things have moved on a long way from the first installation of systems desking and relocatable partitions at the Johnson Wax building, but the principles have by and large remained the same:
1. Understand the needs of the individual, and their relationship within the organisation.
2. Provide the optimum environment for that individual to thrive in a team and carry out the task.
3. Include provision for longer term requirements.
Beyond contactless receptions, new meeting spaces, opportunities for flexible solutions such as relocatable partitions, operable walls and pods, how to provide effective shielding around desk areas and break up vast open plan areas (see our article on partitions), areas such as kitchens and toilets will require close attention. Hot desking will be less common as we start appreciating the risk of spreading germs and viruses and consider resilience within our business.
Towers with lifts could become unattractive, staircases more significant and effective use of outdoor space and natural ventilation will help to signifi cantly enhance the effectiveness of a workspace (and rentable value should tenancy levels drop, and the market become more competitive).


