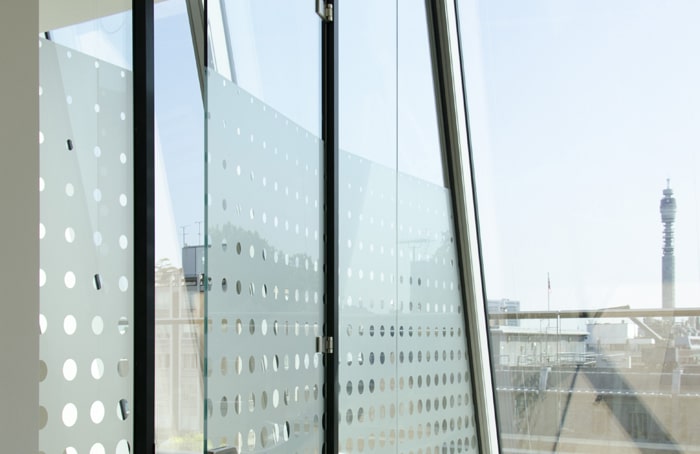 Situated in London’s ‘Baker Street Quarter’, Saudi Aramco’s new offices occupy the fourth and fifth floor of British Land’s new 10 Portman Square. The building was designed by architects Jestico + Whiles and fitted out with SAS System 330 metal ceilings throughout.
Situated in London’s ‘Baker Street Quarter’, Saudi Aramco’s new offices occupy the fourth and fifth floor of British Land’s new 10 Portman Square. The building was designed by architects Jestico + Whiles and fitted out with SAS System 330 metal ceilings throughout.
The fit-out of the 33,700 sq ft space was designed and built by Maris Interiors and included black SAS acoustic metal ceilings and a range of SAS fully glazed partitioning systems.
Over 200 linear metres of SAS System 8000 single glazed partitioning and 60 hinged glass doors have been used to create meeting rooms, employee offices, acoustic screens and hallway doors. Full height glass screens divide the open plan offices, improving privacy between departments while still allowing natural light to flow through.
Fire protection is courtesy of 25 linear metres of SAS 30/30 firescreens along with fire rated doorsets.
CLICK HERE for more about office acoustics.


