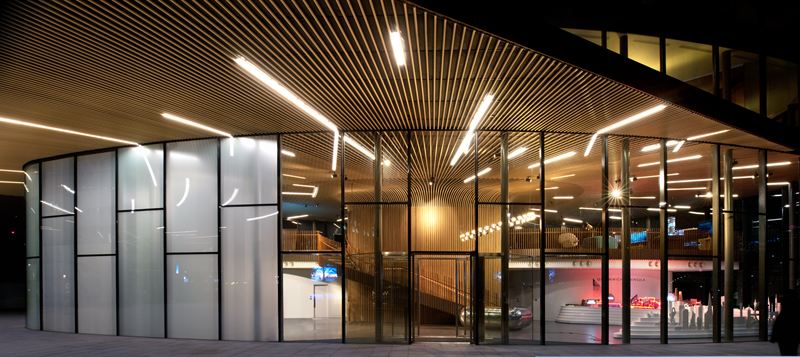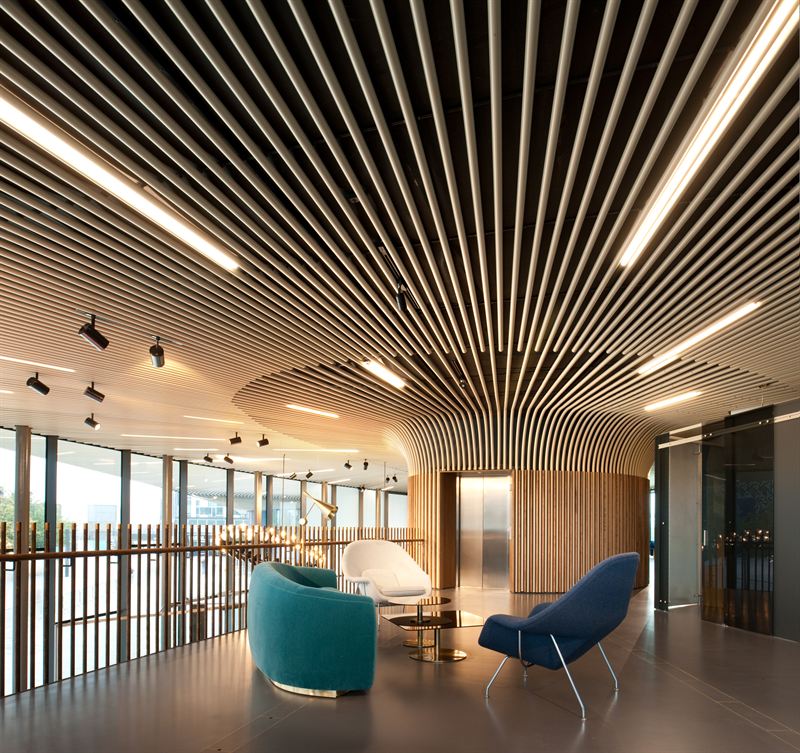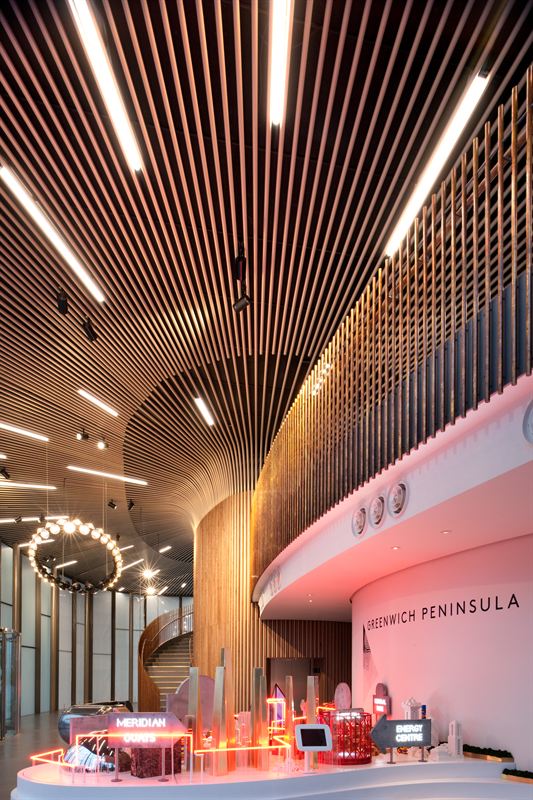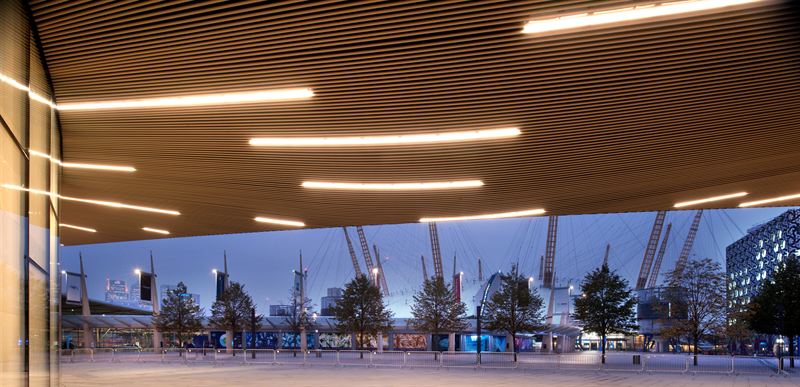The eye-catching new Gateway Pavilions are the first completed project in Knight Dragon’s ambitious vision for the Greenwich Peninsula. SAS International realised the bold design, working alongside Marks Barfield Architects, in a design, supply, install project.
Described as taking a marketing suite to a whole new level, the Pavilions act as a ‘shop window’ to the seven million people who visit Greenwich or pass close by. The brief was also to contribute a high quality building feature for this emerging part of east London, which could act as an exhibition and event space, and destination in its own right.
The ceiling not only spans two curved glass pavilions externally but also is expressed internally forming a distinctive, highly-visible feature in the double height space. Both product innovation and the ability to work with a complex building geometry were critical to realise the right solution.

Marks Barfield Architects’ adventurous design for client Knight Dragon necessitated close collaboration between client and architect, SAS International and main contractor Wates to meet the design aspirations.
Gemma Collins, Director at Marks Barfield Architects, said: “SAS International was open to pushing the parameters of its product; testing the complex geometry required and exploring the manufacturing process through a series of mock-ups, allowing us to satisfy ourselves that this product could be used in a new way in order to achieve our vision, whilst maximising the efficiency of materials.”
Meeting the design intent
The highly detailed and bespoke nature of the project meant that there were a number of design complexities to overcome. The initial challenge was developing a ceiling solution that could span the curve. Working closely with the project design team, SAS International evolved its popular linear Tubeline ceiling system to meet the brief.
A Curved Tubeline solution was manufactured, and a modular plate produced to mount to the internal walls to precisely follow the curve of the building core. The alternating vertical tubes and oak slats are mounted into individually located recesses in the curve plate to hold their exact position. The horizontal tubes then radiate out.
An acoustic treatment was also important for the interior. Acoustic absorption materials were mounted first onto the soffits of the building’s interior, before the tubes were installed on the strut channel grid.


Careful consideration was also given to the suspension of both the metal tubes and the black fly mesh used for the exterior. SAS designed a brand new concealed bracket to suspend the tubes away from the mesh and cope with the high wind loads.
SAS International used a rapid 3D prototyping method to create the bespoke fixing bracket. From early paper sketches, a 3D doodler was used for initial design concepts. Then using 3D printing the preferred design could be realised, and any final adaptations made before production. Once manufactured the successful bracket design was used for both exterior and interior fixings on the project.
A product mock-up was installed at SAS International’s Reading base so that Marks Barfield Architects could see exactly how the Curved Tubeline ceiling system would work. Similarly a mock up was constructed to show how the concealed fly mesh specified for the exterior would look.
The ability to meet both the form and function of the design was a critical reason SAS International was chosen for the project.
Gemma Collins, of Marks Barfield Architects, added: “SAS International’s commitment to work with us to an agreed common goal whilst pushing and testing the product means we would not hesitate to work with them in the future.”
Inspiration in the location
The historical and cultural connections that link Greenwich with sailing, the sea and maritime navigation are recognised in Marks Barfield Architects’
design. Drawing on a palette of brass, copper, concrete, timber and steel, these connections also inspired the form of the design. The Pavilions’
canopy soffit traces a magnetic field pattern, linking the ‘poles of attraction’ of each building and forms one of the key architectural features of the project.

While the Pavilions are the first port of call for anyone visiting the Greenwich Peninsula development, the project has also been designed as a standalone venue. It features a boardroom, a cinema room and a champagne bar on the roof, complete with amazing views of Docklands, the London skyline and the O2 dome.
The result has been to create a superbly flexible environment that is welcoming, open and visually striking.


