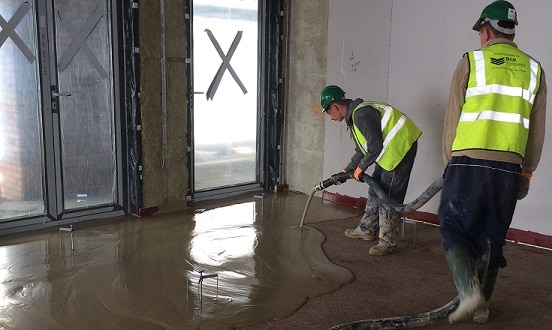How the screeding industry is responding to the challenge of no laitance, thinner screeds and better quality, demonstrates how the fit-out and finishing sector is contributing to performance improvements. Adrian JG Marsh found out how fast flowing screeds on the Kings Cross ArtHouse project provided a solution and also helped to find additional space for the developer.
“Slab tolerances are all over On-site off-site the place these days and plus or minus 15mm is not uncommon,” said Alan Dean at Flowcrete.
“We’ve been working to develop a no-skin screed that was quick and easy to lay and offers reliable finishes that take away the need to grind floors. So when the Kings Cross ArtHouse project specified underfloor heating (UFH) in a 70mm floor zone, we got involved.”
Flowcrete had teamed up with the compound and binder division of Knauf. David Cecil from Knauf said: “We already supply special additives for many screeding products across Europe. We worked closely with Flowcrete to develop a special binder and mix
that gave greater consistency and a stronger surface within two days of laying, had no skim and was ideally suited for thinner
floor zones.”
 The result was Isocrete Alpha Screed, a self levelling floor screed, manufactured from a combination of high quality natural sand and recycled alpha hemi-hydrate calcium sulphate binder. It provides a reliable smooth, flat surface for the application of floor coverings, tiles and other specialist finishes and toppings.
The result was Isocrete Alpha Screed, a self levelling floor screed, manufactured from a combination of high quality natural sand and recycled alpha hemi-hydrate calcium sulphate binder. It provides a reliable smooth, flat surface for the application of floor coverings, tiles and other specialist finishes and toppings.
Kier, the main contractor at Kings Cross ArtHouse, said they needed a reduction in the floor zone screed depth, to 15mm above UFH pipe, squeezing more building into available planning build height. And as the programme and height tolerances were very tight they also wanted no laitance and to remove the need for floor grinding. As part of a value engineering initiative with Kier, Flowcrete set up a floor mock-up at its laboratory in Cheshire. Alan Dean explained: “We achieved tolerances of SR1 and avoided exposing and damaging the UFH pipes. You could walk on the surface on day one and start commissioning the UFH system within three days. This demonstrated that the screed would perform and not crack, and gave Kier confidence.”
To carry out the project Flowcrete used its project management team it had established to target key projects, protect its specifications and help bring new products to market. Alan Dean explained: “It’s still in its infancy but we get involved with main contractors as a package contractorand then employ one of our licensees as a subcontractor.”
Flowcrete’s project management team appointed Dorking-based Progressive to install 12,000m² of screed on the 143 apartment complex during 2013. Working as part of an integrated team the works were sequenced to suit the demands of the following trades as floors had to be released on programme to keep the project on track.
 Progressive adopted on-site mobile mixing. This was the easiest way to control quality and eliminated the variations you can get from using wagon deliveries. Using a mobile mixing plant on site meant there was no waste or stockpiling of raw materials.
Progressive adopted on-site mobile mixing. This was the easiest way to control quality and eliminated the variations you can get from using wagon deliveries. Using a mobile mixing plant on site meant there was no waste or stockpiling of raw materials.
The floors could take foot traffic in 24 hours and depending on the conditions following trades could begin work in three to four days. Floor areas were not huge, about 350m² of screed per week, but what was important was time and Progressive did not release an area late. The result of using the new Alpha Screed was consistent quality of floor which meant that there was minimal cracking, no curling, no construction joints and a laitance free surface. There was also no requirement for an additional resilient layer for the timber floors.
Alan Dean said: “The most challenging feature was to provide a floor zone of 70mm. Insulation thickness was between 40mm and 35mm and that required a screed with minimum thickness to accommodate the underfloor heating.”
“We said they could calculate there were real, whole build, cost benefits from this approach to screeding which contributed to cost and time saving and additional advantages in terms of BREEAM and also BIM.”


