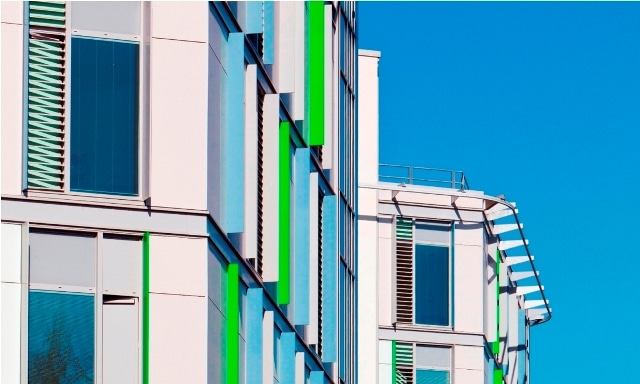Marley Eternit Textura Fibre Cement Cladding has been specified for the new 512-bed Tunbridge Wells Hospital at Pembury, Kent.
Stantec Anshen + Allen architects specified Textura in colours Light Grey and Pale Green because its appealing textured surface and wide range of colours helped minimise the visual impact of the building in this sensitive location, which is also in the Metropolitan Green Belt, surrounded by an Area of Outstanding Natural Beauty (AONB) and an RSPB nature reserve.
Textura combines an appealing textured surface finish with toughness and it has a highly glazed, granular finish that can be supplied in a range of standard colours as well as any factory-approved RAL colour. It also has an installed life expectancy of at least 50 years, which will provide Maidstone and Tunbridge Wells NHS Trust with long term value.

Specifiers worked to a palette reference for the overall design that encompassed a range of sympathetic colours for the exterior. Other elements of the build reflect the Textura colour scheme, including green and blue barracuda fins around windows.
“We specified Textura principally because we liked the fact it offered a combination of texture and toughness,” said Anuradha Sapherwall, architect at Stantec Anshen + Allen. “Alternative cladding materials were considered but they did not have the same appealing aesthetics as Textura, which was critical to this project because of its sensitive location.”
Other cladding materials such as steel and aluminium were felt to be ‘flat’, uninteresting and not appropriate to this kind of development, compared to the subtle textured surface finish on fibre cement Textura.
Anuradha Sapherwall added: “We liked the Textura sample boards presented to us by Marley Eternit as it gave us an exact representation of what the cladding would look like as well as the fact the range was available in a wide choice of colours.”
Textura was used as decorative rainscreen cladding on all facades including entrance area and the four main wings of the hospital. Main contractor was Laing O’Rourke and the cladding was installed by Prater Ltd.
The walls of Tunbridge Wells Hospital at Pembury comprise a Metsec SFS (Steel Frame System) incorporating 120mm of mineral wool insulation and 50mm clear cavity. The outer leaf of the wall consists of steel frame, outer sheathing board and waterproof membrane. The Textura panels are mechanically fixed to an aluminium framing system creating a rear ventilated cavity and the walls achieve an overall U value of 0.35 w/m²K.
Marley Eternit fibre cement cladding panels can achieve an A+ rating as defined in the BRE Green Guide to Specification based on generic rating for autoclaved fibre cement single sheet – (Element Ref: 80623042, 806230422, 806230447, 806230450).
Tunbridge Wells Hospital at Pembury is the first district general hospital in England with single inpatient rooms throughout. The innovative design of the building ensures that a majority of patient rooms have views across the SSSI and surrounding woodland. The building achieves a NEAT Excellent rating.
For further information on our range of products and services just ask ME at www.marleyeternit.co.uk/cladding


