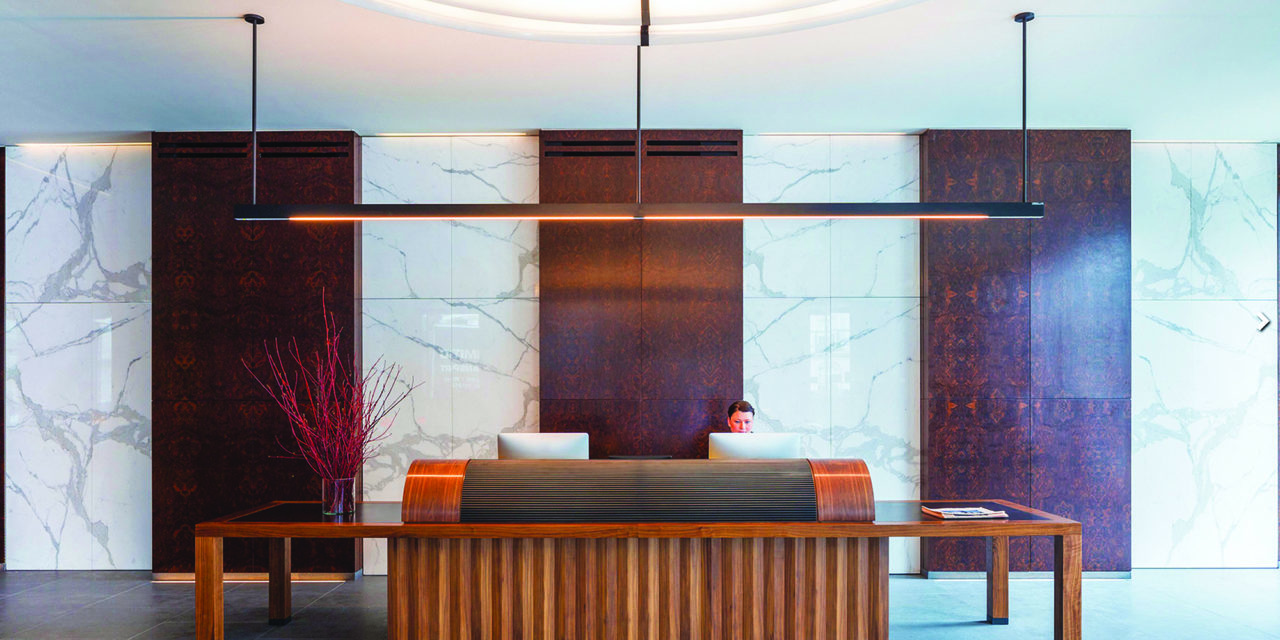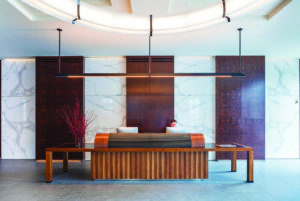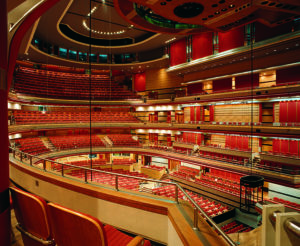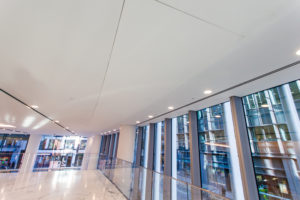As offices begin to hum back to life following the conclusion of the government’s official ‘work from home guidance’, Marcus Parnham, Commercial Director for Profab Access, explores the increasing focus being placed on commercial office design, including the passage of sound, to create productive working environments.
COVID-19 has undoubtedly had a radical impact on the expectations and requirements of commercial offices. Creating functional, adaptable and ergonomic environments that are designed around fostering employee productivity, whilst also providing individuals with the privacy and space to work in isolation, is essential.
From group discussions and presentations, to individual research projects, the modern office environment must support a wide range of tasks and working habits, with its interior structure at the centre of achieving this.
Here successful acoustic management is essential, particularly for areas such as boardrooms, interview rooms or meeting areas, where privacy is paramount. Blocking out background noise throughout an entire office will also help to decrease distractions, subsequently enabling employees to concentrate better, as they continue to make the transition back to busy office environments.
Approved Document E, which outlines the Government’s guidance on compliance with the Building Regulations, details a comprehensive set of requirements for building components in a variety of settings, and should be the starting point for architects and specifiers looking to achieve the highest standards of acoustic performance.
As defined within Approved Document E, any corridor wall or door, including riser doors, must have a minimum mass per unit area of 25 kilograms per square metre, or achieve a minimum sound reduction index of 25 decibels. Such components must be tested in laboratory conditions according to BS EN 140-3, by a UKAS accredited third party facility.
By exceeding these minimum requirements through the specification of access solutions that deliver superior performance, architects can not only create efficient working environments, but successfully futureproof the building against potential future legislative changes.
For example, professionals should here consider steel doors, riser doors and access panels that surpass the requirements set out in Approved Document E, whilst also offering a number of additional benefits. This includes the specification of steel doors that are available with an acoustic rating of over 50 dB, in addition to riser doors that are manufactured to over 40 dB and access panels over 30 dB.
However, achieving a consistent visual appeal is just as important when creating an effective and welcoming workplace. Here, riser doors can be painted or clad in a number of materials to support architects and specifiers in achieving either a discreet or distinctive visual appeal, dependent on the chosen interior design scheme. This includes the specification of riser doors that can be clad in materials such as stone, marble or ceramic tile, to create a unique finish that achieves a visually impacting design for any project.
As the landscape of commercial office environments continues to change in the wake of the COVID-19 pandemic, architects and specifiers have an opportunity to create effective work spaces that foster productivity and creativity, by achieving the highest standards of acoustic performance and aesthetics.
For further information on Profab Access and its range of riser doors, access panels, and steel doors, call +44(0)1827 718222 or visit www.profabaccess.com.





