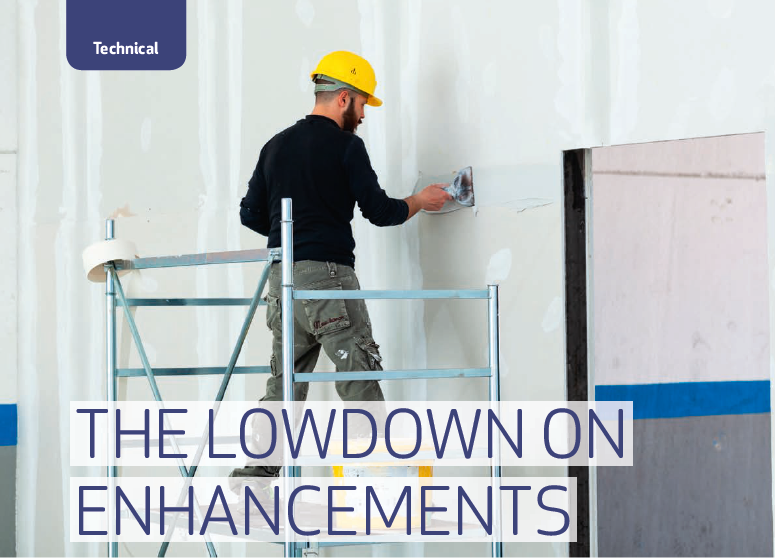Joe Cilia discusses workmanship tolerances in drylining, what the standards say and how to manage client expectations.
The acceptable tolerances or deviation when installing drylining are included within the workmanship clauses in a specification, but are they always standard or are enhanced tolerances being asked for as standard which can lead to disputes on site?
What is acceptable, what can be done to ensure clients are satisfied with the end result so that you get paid?
Let’s start by looking at what the British standards say. BS 8212: 1995 Code of practice for drylining and partitions using gypsum plasterboard,
describes the deviations and tolerances of the finished surfaces. Tolerances are also described in BS 8000-8: 1994 Workmanship on building sites – code of practice for plasterboard
partitions and linings. These are the same as the BS 8212 requirements.
Where the framework of a partition or a lining is independent of the structure, the deviation from the setting out positions should be within the following tolerances:
• The offset on plan from an agreed line or position, measured at the setting out level (ceiling or fl oor) ±3mm
• The offset from vertical, measured above or below the setting out position (ceiling or fl oor) ±5mm
Finished surfaces of partitions and independent linings
The deviations in the position of a finished surface of a partition or lining from the straight line connecting end points of the partition should be within a band of 10mm (see figure 1).
The measurements should be taken at approximately 600mm above fi nished fl oor level and should be accompanied by measurements of the partitions or linings vertically at the measuring
points and should be within the 10mm band.
It is not uncommon for these requirements to be amended when a higher standard of workmanship tolerances is required and it will be necessary to use enhanced methods of setting out, installation and checking when this is specified.
Control samples: It is recommended to install a control sample that can be maintained in an area where it can be referenced throughout the contract. This will be invaluable in the case of any dispute over the quality of the installation. This is especially true where enhanced tolerances are requested.
Crown of joint (tape and jointing): The maximum increase should not exceed 3mm when measured using a 450mm straightedge (see fi gure 2).
External angles (tape and jointing): The maximum increase should not exceed 4mm projection from either face.
Internal angles (tape and jointing): The maximum increase should not exceed 5mm projection from either face (see fi gure 3). The increased thickness of the partition should be not more than 4mm around openings (door heads, access panels etc). These tolerances are specific to tape and jointing, where noted.
To avoid stepping when using C studs it is recommended that the boarding sequence is carried out as recommended by the system supplier, which may vary.
Plastering
BS EN 13914-2: 2016 Design, preparation and application of external rendering and internal plastering Part 2: Internal Plastering states: “The flatness of the plastered fi nish will depend upon the accuracy to which the background has been constructed and the thickness of the plaster specifi ed. Thinner applications of plaster will only overcome minor irregularities or small deviations from line of the background. In general, no tolerance can be laid down for very thin plaster coats since these will closely follow the contour of the background.”
Where there are no specific enhanced tolerances specified, it would be standard practice to use the tolerances stated for the drylining and ceiling specifi cation and in BS 8212 and BS EN 13964 as the standard to be achieved for the skim.
The natural glancing light, such as from full height windows, should be known and this should be included in a specifi cation. The level of lighting will have a critical effect on the appearance of the fi nished surface, so any temporary lighting conditions should simulate the same or higher lighting conditions produced by the final permanent installation.
Inspecting the completed work
When inspecting completed plasterwork for acceptance, surfaces should be viewed from the entrance doorway and from the centre of the room in a normal domestic house and from about two metres away from the surface in larger areas. BS EN 13914-2 states that contract documentation should specify if the final lighting of any surface is to fall at glancing angles.
Inspecting finished surfaces with LED lights held against the work is not an acceptable method of inspection.
FIND OUT MORE
FIS offers an independent advisory service which reports on site issues including plaster finishes. Visit www.thefis.org/membership-hub/memberbenefits/fis-advisory-service
for more details.


