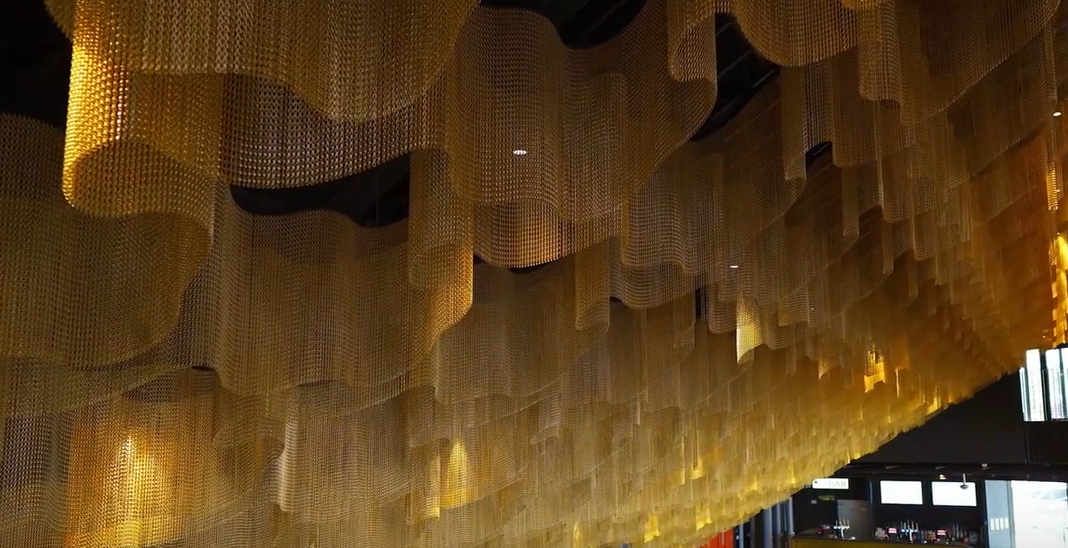In a bold move to redefine its urban landscape, Swansea City Council invested in a groundbreaking multi-million-pound complex, the Copr Bay development. This visionary project aims to modernise the city and breathe new life into its cultural and leisure offerings. The jewel of this venture is the state-of-the-art 3,500-capacity arena, set to become a vibrant hub for music, comedy, sports, theatre, and conferences.
A Versatile Entertainment Hub
The Copr Bay arena is a testament to Swansea’s commitment to fostering cultural diversity and providing top-tier entertainment. With a capacity for 160 performances annually, the venue is poised to attract a staggering 230,000 visitors each year. The arena’s versatility allows it to host a myriad of events, challenging even the renowned venues in major cities like London and Manchester. The Copr Bay development is not just about building structures; it’s about crafting experiences and creating a dynamic neighbourhood for both residents and visitors.
Collaborative Design Excellence
The success of the Copr Bay development owes much to the collaborative efforts of key players involved in its design. Working closely with ACME, Buckingham Group Contracting and AFL Architects played a pivotal role in shaping the architectural vision. One notable element of their collaborative efforts is the arena’s front bar, adorned with a spectacular square SQ-20/20 12/12 R profiled wellTEC®, featuring R5T7 holes in 1mm thick aluminium. The bar’s gold powder-coated finish exudes sophistication, setting the stage for an exquisite experience.
Dramatic Ceiling Feature
Adding to the allure of the arena is its dramatic and eye-catching ceiling feature. Employing Kriskadecor metal chains, the undulating ceiling creates a visual spectacle that captivates visitors from every angle. The bespoke curved ceiling, anodized in ‘Brilliant Apricot 20020,’ imparts a warm ambiance to the building. This architectural ingenuity goes beyond mere functionality; it transforms the arena into a work of art, ensuring that every visit is an immersive experience.
Creative Metal Solutions
The Copr Bay development stands as a shining example of Swansea’s dedication to urban revitalisation and cultural enrichment. From the cutting-edge arena to the meticulously designed bar and ceiling features, every aspect of this project has been carefully considered to inject life into the heart of the city. As the arena opens its doors to an eager public, it not only promises a rich array of entertainment but also symbolises a bold step towards a more vibrant and culturally rich future for Swansea.
Swansea Arena – Architectural Drapery (youtube.com)
If you want to know more about Architectural Drapery solutions, then call our Creative Metal Specialists on 01795 228583 or email info@amronarchitectural.co.uk
www.amronarchitectural.co.uk
Feature by: Anthony Millington, Director at Amron Architectural


