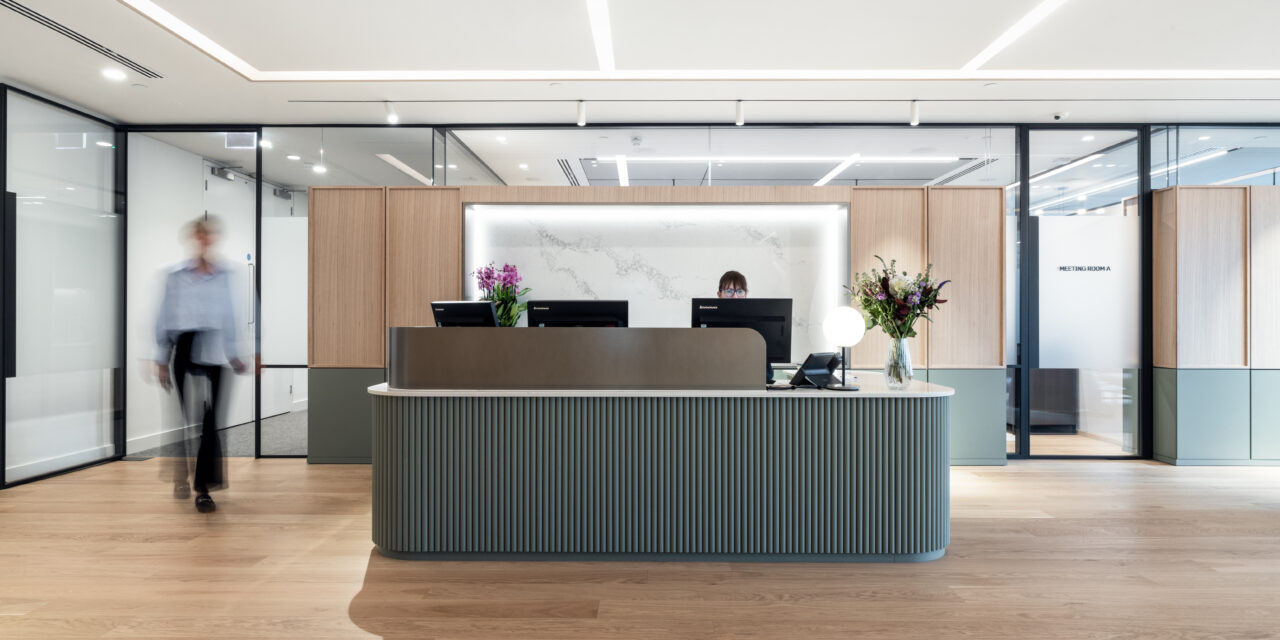BW: Workplace Experts has fitted out a new 13,500 sq.ft office for Jenner & Block in a refurbished floor of 10 Exchange Square, consolidating this US law firm’s presence in the UK with a 45% increase in office space, as it moved from Tower 42.
As principal contractor, BW commenced work on the project in March 2022 and following ten weeks of design, working closely with MCM architects, construction commenced. The project had a quick turnaround, with final completion in October 2022, just 5 months after the site was obtained.
The client wanted a fresh and modern environment where employees enjoy working and clients feel welcome. The office was designed to give a professional, understated vibe that makes good use of the building’s abundant natural light and materials with wooden panelling and oak flooring in the client and social areas.
This workspace featured high-performing spaces that are highly versatile. There are meeting rooms with state-of-the-art AV capabilities and multifunction rooms that can easily combine into an events space.
The client was particularly concerned with managing noise levels and so acoustics were particularly well considered in client, meeting and office spaces.
To aid the drive for sustainability, many products were reused including the ceiling tiles, grilles and lights fittings.
The office features spaces that encourage connection and collaboration and there has been an emphasis on natural light to brighten and energise. Lush planting was incorporated into the joinery and the open plan desking areas to soften any hard lines and to echo the views out of the office windows onto the landscaped square outside at ground level.
This new workplace provides Jenner & Block with a modern, timeless workplace destination that clients and employees equally want to spend time in.
The project team is as follows:
Principal Contractor: BW: Workplace Experts
Project Manager: Gardiner & Theobald
Quantity Surveyor: Gardiner & Theobald
M&E: Elementa Consulting
Architect: MCM


