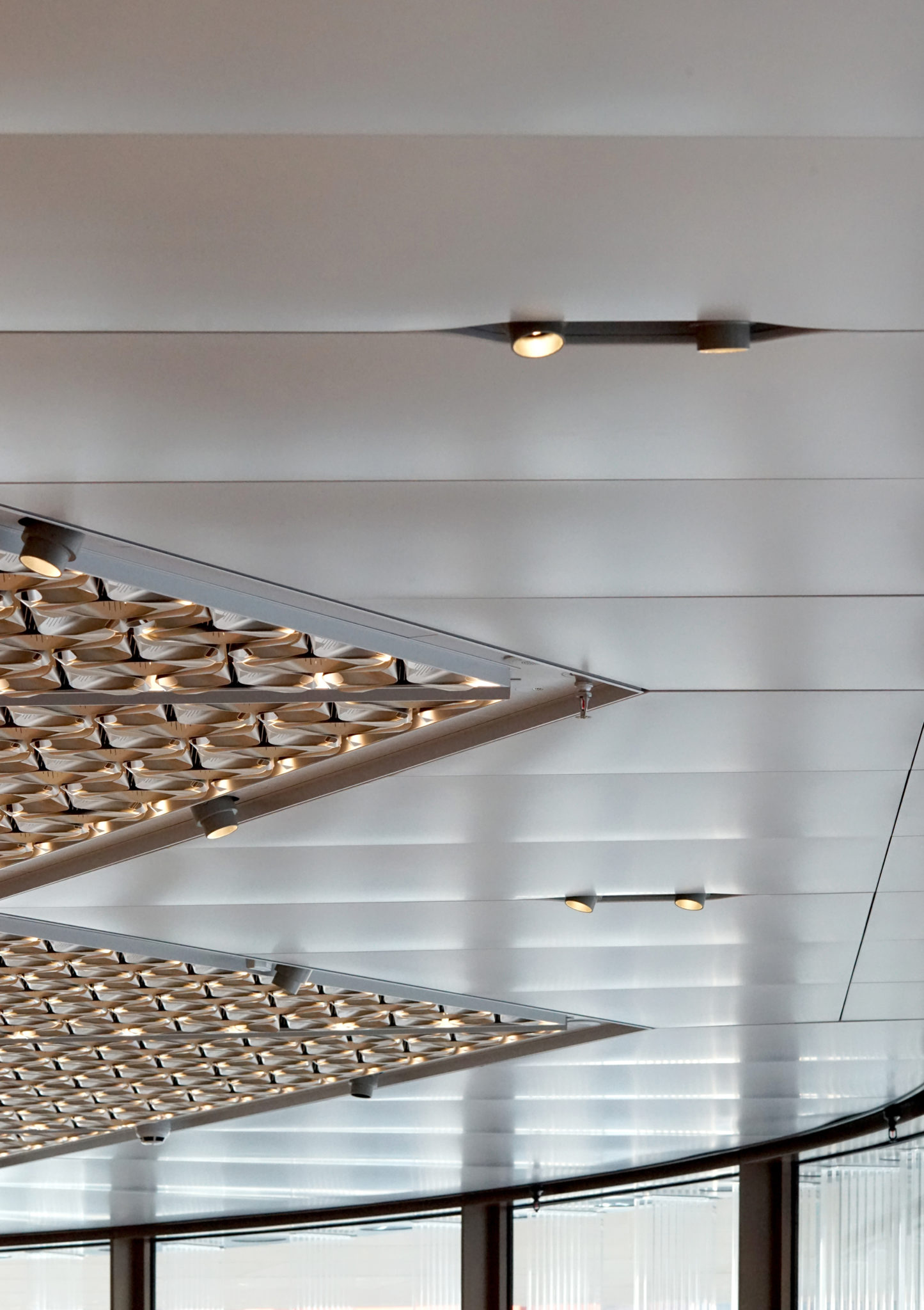Ceilings have been pushed to the forefront of architectural workspace design and can offer stylish solutions to a host of design challenges. What’s next for the sector? Paul Thompson reports.
It has only been relatively recently that anyone has really started paying close attention to ceilings. Other than deciding whether one was actually needed at all, arguably the biggest decision for architects and designers had been what material to specify. Choice was limited and ideas about acoustic performance, luminosity and temperature control were just that – ideas.
Leap forward a decade or two and how things have changed. Now the range and quality of choice available to designers, architects, clients and end users is staggering, partly driven by current trends that see the exposed concrete ceiling and industrial chic dominate, and partly by an increased demand for environmentally sound and sustainable buildings.
However, the demise of the standard suspended ceiling is over exaggerated, manufacturers claim, with clients and end users now far more sophisticated in their understanding of ceiling solutions. A mixture of requirements is now the norm and manufacturers have to engage far more with customers to deliver any added value, according to Tony Thompson, sales manager at Armstrong Ceilings.
He said: “There is a trend for exposed soffits and that has seen an increase in demand for solutions to issues that can arise from their use, but the market for wall-to-wall ceilings is still massive.
“The market is getting less ‘product’ driven and more ‘solution’ driven. Making the system easier to install or taking the heavy lifting element out of the design are extremely important. We’re always looking at product innovation, but that is only part of the story,” he added.
Product innovation is not just about performance. The value to the client might be in its environmental and sustainability score. “Manufacturers are looking at key elements in their own production cycle to help make their products more efficient,” commented Rachel Grundy, ceilings and partitioning category manager at specialist distributor
CCF, adding, “If, for example, we can make it easier to recycle standard white mineral ceiling tiles and divert them from landfill or use less water during the manufacturing process, then that would be a huge benefit to developers and contractors who are targeted on BREEAM grading and environmental KPIs.”
But there is no denying that clients’ and end users’ tastes have matured – particularly in a commercial office. The impact that ceiling solutions can have on comfort levels and ultimately the performance of their staff has increased, and the demand for more design-led solutions with it.
That demand for innovation is at its greatest in London and the South East, although increasingly there are signs that the provincial giants of Birmingham, Bristol, Leeds, Liverpool and Manchester are catching up. Metal ceilings are a particular area where London dominates. The expectation for companies investing in high-grade office space for their global or European headquarters has seen some astonishing movements in ceiling design and demand for such systems, a trend that is destined to continue.
One such development that has focused design tastes and thrown down the gauntlet to ceiling designers and installation contractors worldwide is the new Bloomberg headquarters building in London. With a client prepared to listen to its expert team and push the boundaries – and a financial purse big enough to cope – the final development is a well-regarded triumph.
“We were brought in to the team at an early stage,” said Matthew Mills, group marketing manager at SAS International. “Sustainability was a very important issue for the client and the integrated system we devised helped impact the final BREEAM rating. The industry needs to be able to help clients find the right interior for them and the people they employ. Often that will mean a mix of ceiling systems and baffles.
“Bloomberg is a design statement, but you do need a client with the aspiration – and deep pockets – to be able to do that,” he added.
For contractors and fit-out companies, the supply chain needs to be flexible enough in what it can offer. This is key, according to Paul Kavanagh, contracts manager at workplace interiors specialist BW: Workplace Experts.
“Everyone is better educated about ceiling systems and what can be achieved now. Different sectors will want different solutions. A law firm might want the clear soffit ‘industrial’ look for its backrooms, but in its meeting rooms, its clients still expect the old look with lots of wood and panelling,” he said.
And that message continues throughout. Whatever the designers throw, there is a ceiling system that can deal with it – or the manufacturers will find a solution.


