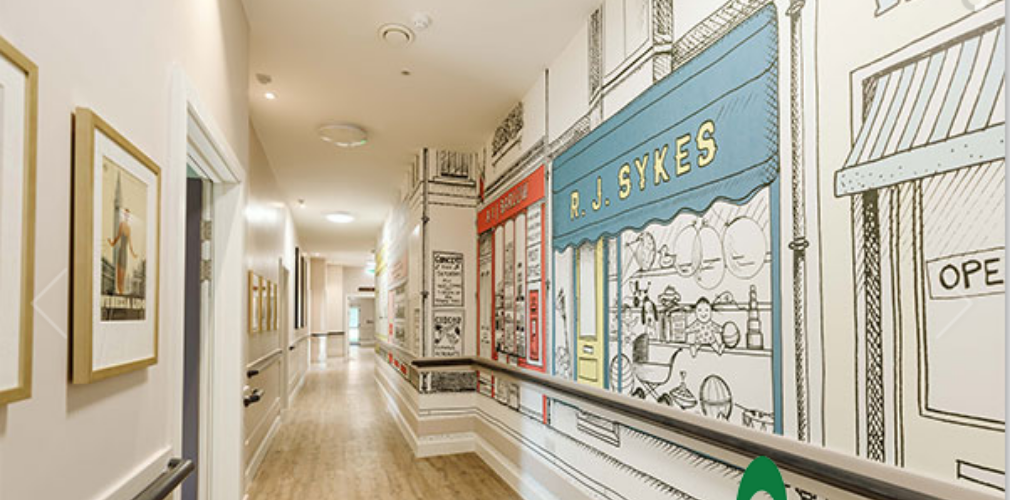Pacy & Wheatley hase completed another Healthcare Construction project for the Minster Care Group in Leicester. They were tasked to build a two-storey, 30-bed care home adjacent the existing Diamond House Site: a 44-bed care home built in the 1970s, with roof storage, car park and external works.
The construction included strip foundations, beam and block flooring, a timber frame structure with masonry façade, varying pitched rooves and uPVC windows. The new care home has full mechanical and electrical installations and includes an array of internal decorations, such as floor coverings, decorating and ceramic tiling. We also provided a patio garden and external landscaping for the residents to enjoy.
As an experienced healthcare construction company, we’re used to installing a wide range of specialist equipment, such as assisted baths, nurse stations, kitchen and servery equipment, dining and daycare furniture. We installed all the equipment to a high standard, in line with safety regulations.
The project was phased to ensure that the operational and day-to-day activities and services of the home remained as uninterrupted as possible during the build period.
The Challenge
As the new build was in close proximity to the existing home, which remained open and fully operational throughout the project, careful planning, cooperation and consideration was essential from all parties to ensure that the healthcare services were not affected.
A traffic management scheme was crucial to minimise any potential disruption or congestion to the nearby area, as a result of our works, especially as the site entrance was adjoined to the main road and close to a school and community facility.
As part of the build, we had to divert the existing sewers and services that were crossing the site. Therefore, early contact and close planning with the statutory service authorities was important to ensure project target dates were met.
The Solution and Key Achievements
Our team worked closely with the on-site Operations Team and held regular meetings to coordinate services and deliveries. The Design Team, with the help of coordinators, ensured that all building regulation compliance was adhered to, including OSFRA, due to the close proximity of the new build to the existing facility and boundary conditions of the site.
A combination of external materials, such as brickwork, cladding, render and brick slip panels were used to suit the complex and tight locations, ensuring the designed matched and complimented the original building.
Diversion work and close liaison with the service authorities meant that certain stages of the project were completed early and final connections were made in a timely manner.


