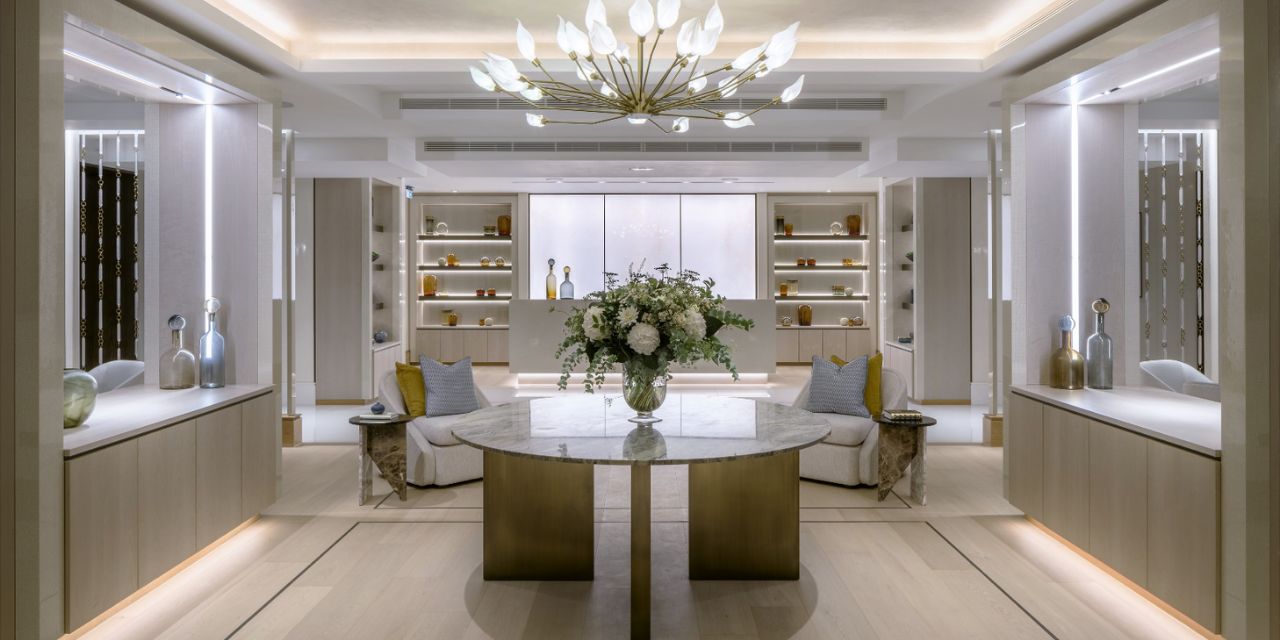Award-winning fit-out specialist, Portview, has unveiled its latest creation with the fit-out of an ultra-luxurious health and fitness facility in Southbank Place, London, where residents will be able to enjoy a luxury hotel-standard spa experience within their dynamic city-living environment.
A joint residential development venture between Canary Wharf Group & Qatari Diar, London’s South Bank has been transformed by a unique mixed-use development with the famous Shell Centre Tower at its heart.
The super-sleek design by interior designers, Goddard Littlefair, focuses on creating a serene city oasis where residents can escape to relax, unwind and reinvigorate.
The use of unique and innovative fittings include a light and calming palette of sensitively selected natural materials that have been paired with ambient lighting to create a cocoon-like space within the contemporary facility.
Martin Goddard, Co-Founder of Goddard Littlefair said:
“When we started looking at the concept for this amenity we realised that there were very few spa and fitness spaces that addressed a luxury residential development. This gave us many questions that had to be answered. Through extensive research, we recognised that facilities of top luxury hotels had the closest synergy with what we felt residents would want to have access to.”
The 2,000 sqm spa is set across various zones with the guest journey being a key focus of the design layout. To facilitate the needs of users who will want to be energised with a hard-hitting workout, in addition to others who want to relax, the two elements can be accessed separately to heighten the experience.
The spacious reception area acts as a social hub for residents to meet one another, therapists or trainers. One fully equipped gym is available along with two separate studios which can be heated for a hot yoga workout or cooled for a dynamic spin class. The alternative wet and relax route takes residents through plush changing rooms, the gentlemen having a dedicated sauna area while ladies can enjoy their own vitality pool, sauna and steam room.
On the pool deck there is a stunning 25m heated swimming pool, accompanied by a further vitality pool, sauna and steam room, along with social relaxation spaces for residents to enjoy. In addition, calm yet luxurious treatment rooms are available, where selected therapies including beauty treatments can be enjoyed.
A key challenge of the design was the basement location. The design creates an immersive feeling of light and space through carefully concealed architectural lighting that casts warm glows across rich surfaces while decorative lighting provides beautiful accents through the space. The glowing feature lighting in the pool area was crafted by London-based Nulty Bespoke with each glass drop specifically crafted to allude to the flow of water.
Sustainability was a key factor in the design and delivery of the space, with greener fabrics and finishes installed throughout.
One such example is that the pool hall area is maintained at a temperature 1C above the pool temperature, which in turn minimises heat and water loss from the considerably large lap pool, while a high-performance water treatment system keeps the water in the pools to an exceptional quality – keeping water and chemical use to a minimum.
The bespoke, exclusive nature of the details of the spa design is evident in many areas. Despite the challenges and rigours of working in a hot and humid environment, tactile luxury has not been ignored. Panels of marine-grade faux leather have been embroidered and stitched by artisans such as Mollie Regan Textiles, with Portview ensuring the detailing of the high-specification design and custom joinery throughout the entire area was converted to reality.
Paul Scullion, Contracts Director of Portview, said:
“This project was very demanding in terms of setting out the wall panelling, door frames, stone floors, ceilings and bulkheads to zero tolerance. However, our talented team of in-house architects and designers delivered just that by chasing the millimetres around every corner to ensure we achieved the absolute perfect fit – on time and in budget.
“It’s hugely rewarding to see it all come together and go together right.”
Providing users with a sense of privacy and exclusivity through cleverly zoning spaces was also key to integrate into the design. One example of this is the use of beautiful custom-made burnished rock crystal screens in the reception area.
Overarchingly timeless and refreshing in its aesthetic appeal, this best-in-class wellness amenity unites form and function to deliver an exceptional spa for this new neighbourhood on London’s Southbank.
A video of the project can be viewed here


