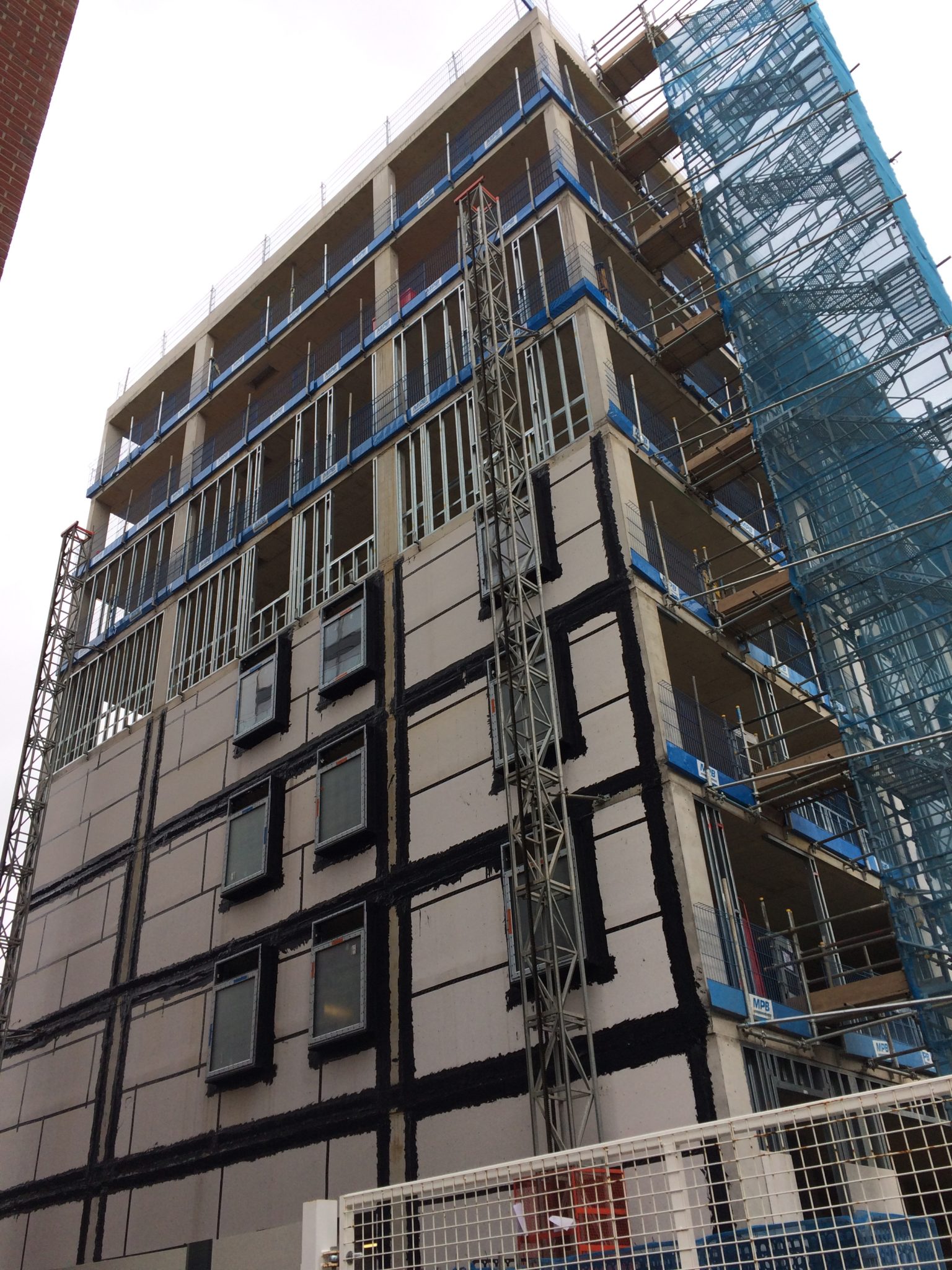FIS and the Steel Construction Institute (SCI) have been working with the FIS Steel Framed Systems (SFS) Forum and industry to update guidance for the sector. Joe Cilia, technical director at FIS, has talked to sector colleagues about why the guide is so important.
“SFS is the lightweight steel frame used to create the inner leaf of an external wall. It has been around for over 20 years but its benefits are just being realised, which is why so many projects are using it,” said Steve Napper, director of MMC Engineer Ltd.
But there are problems being created because of a lack of planning and knowledge. Although it’s the first thing you see, it’s often the last thing that’s designed in a building, and that’s the issue being addressed in the revised guide. “There are many examples where the wrong products are being used or the installation is not to the required standard,” explained Colin Kennedy of Veitchi, and chair of the FIS SFS Forum. “This is mainly due to a lack of considered design time at the front end of the project.”
The report on the collapse of the brick cladding at Oxgangs Primary School, in Edinburgh, in January 2016 highlighted that there was a failure in the correct installation of a simple element – wall ties – and although there are no direct examples of this happening where SFS has been installed, it highlights the danger of ignoring the correct installation process.
The revised guidance note – ED 017 Light Gauge Steel External Walls – will be jointly published by the SCI and FIS later in the year and will help to ensure that everybody from designers to installers is clear about what is required.
Andrew Way of the SCI said: “SFS has become the default infill framing material and has more or less replaced block. Many designers and installers are still learning, so having a document with clear guidance will help designers and installers to deliver safe, efficient and robust buildings, from design to final installation.
“Often specifications become a cut and paste exercise, but this is fraught with danger as every building will be different, for example wind loadings or the make-up or size of the external panels are likely to differ.”
Mr Napper commented: “Because the sector is new, there are still many clients’ designers and installers who will benefit from an education process driven by the document. It will give installers the confidence to question designs and provide guidance to ensure the installation is as good as it can be. “The guide will also help avoid the issues caused by last-minute changes generated from a ‘value engineering’ process where there simply isn’t enough time given for design. I have seen examples where what looks like a simple change, from where a face-fixed solution is changed to a recess fixed one, required a complete redesign. SFS should be treated as a holistic part of a complete building.”
Mr Way said: “Anyone who designs and installs SFS infill walls, and anyone checking that the products are being correctly installed, such as a Clerk of Works, should read the guide. SFS is seen as non-load bearing, therefore not holding the structure up, but it supports cladding, internal lining insulation and perhaps even services. There are significant implications should it fail which could lead to the external cladding falling off.”
Picking up on the topic of load bearing, Mr Kennedy said: “One key issue for me that the guide will help with is awareness that SFS, although not load bearing, is a structural element that requires early engagement to ensure there is time to be designed properly.”
SFS infill may be regarded as an extension of drylining, but it is different in terms of products, the installation and its performance in that it will carry a load and must deal with deflection in two planes. This guidance will explain these requirements clearly to all involved.
When asked “What key piece of advice from the guide would you highlight?” Mr Napper said: “Consider SFS as a system, not just infill framing, and remember that not all SFS is equal – using drylining components is not adequate because they are made of different gauge steel in different sizes and different strength. The same is true of the anchors and fixings.”
There was agreement from Mr Kennedy and Mr Way, adding: “Any one aspect in the design, materials and installation of SFS can impact the performance of the finished infill, and although structurally it is not holding the building up, it is supporting the cladding.”
Email dancook@thefis.org to register for a free copy of the guide, once published.
FIND OUT MORE:
Joe Cilia
FIS technical director
joecilia@thefis.org


