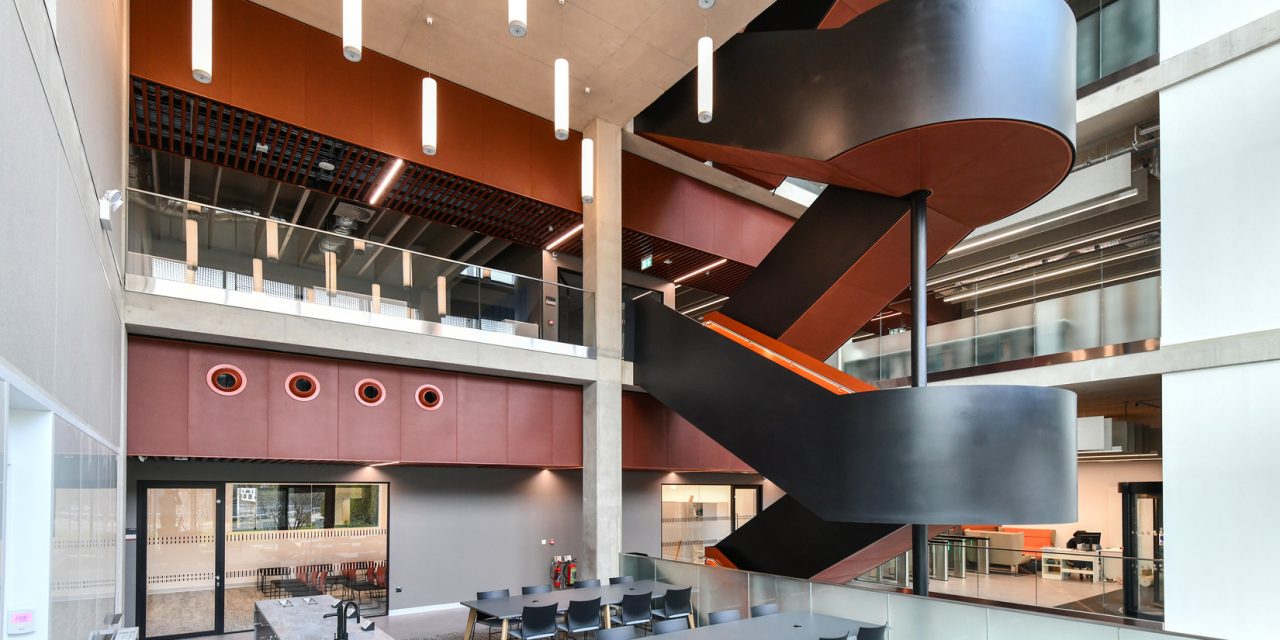A stunning suite of high performance ceiling and wall acoustic solutions from OWA UK has been specified for the University of Birmingham’s new landmark Molecular Sciences building, with the manufacturer collaborating closely with the project team of Associated Architects, Morgan Sindall and specialist contractor Titan Interior Solutions.
The new building will provide a state-of-the-art hub for the University of Birmingham’s ground-breaking research and academic work across chemical, environmental and bio-molecular sciences. Designed to offer inclusive and flexible facilities for a variety of different users, the acoustic performance of the building has been enhanced through the use of eleven different ceiling and wall systems, making the contract OWA UK’s largest to date.
The manufacturer’s comprehensive product range enabled the project team to devise tailored solutions to meet the different acoustic requirements of the building while creating a consistent and stylish aesthetic. OWAtecta S39 demountable hook-on metal ceiling system, specified with a 55% open area, was used in the laboratories. These flexible metal ceiling panels were combined with black acoustic fleece and class A pads but in some areas were supplied without either to support the specific ventilation strategy required for the lab spaces.
In the offices and study rooms, OWA UK’s new S80 demountable metal ceiling rafts were installed to mask the major M&E services whilst still enabling easy access for servicing and repair. Designed to meet the aesthetic and acoustic requirements of the varying spaces, the metal rafts were specified in eight different rectangular sizes and in addition, irregular trapezoidal shaped versions were installed in the lift lobbies. The rafts were fitted with class A pads to maximise acoustic absorption, with these areas also benefitting from OWA UK’s Freestyle acoustic wall panels.
In the main communal areas of the building, various OWA UK ceiling systems were installed to control the acoustic reverberation, hide M&E installations, and improve design aesthetics. In the corridors, OWA UK supplied its OWAtecta S16 tubular aluminium baffle system, finished in the stunning Pearl Copper shade (RAL8029) which was the primary ‘feature’ colour of the design scheme. Regularly spaced tubes were fitted with a full-length, integrated, LED light. Accompanying the tubes were OWA’s bespoke perforated metal bulkhead panels, also finished in the same Pearl Copper feature colour. The laboratory corridor spaces have been enhanced through the use of the OWAtecta S36 lay-on, clear spanning, metal plank system. This ceiling system uses a simple wall trim to support the panels instead of an overhead grid. The system is quicker to install and allows easier access to pipework and essential services which run through the ceiling void. The S36 and bulkhead panels both contained high performance class A acoustic pads to capture sound and reduce echoes.
One of the most stunning design features of the new Molecular Sciences building is the central staircase that leads to an upper atrium area. Here, OWA UK supplied various acoustic ceiling solutions, including bespoke rectangular panels beneath the stair runs and segmented panels beneath the semi-circular half landings. These too were finished in the Pearl Copper ‘feature’ colour to create the focal point of the building. In the upper atrium, the OWAtecta S60 metal clip-in wall panel system was specified in various panel sizes to fit around the windows and grilles. All the panel joints were fully co-ordinated with the OWAtecta S39 hook on metal ceiling system to create a cohesive look. Both the wall and ceiling panels also benefited from the use of class A absorption acoustic pads.
OWA UK also procured a number of bespoke elements to offer greater design versatility, including its OWAconsult Freestyle acoustic baffles and wall panels. Both were supplied wrapped in the client’s specified fabric to match the desired colour scheme of blue and grey. The Freestyle ceiling baffles were interwoven with rectangular lights in some corridors and in the large open plan workspaces. OWA UK also supplied its OWAcoustic premium Brillianto A fleece covered, class A ceiling tiles, installed into its OWAconstruct S3 cliq 24mm grid for back areas.
With a vast and varied ceiling package required for the Molecular Sciences building, supply chain collaboration was vital. OWA UK’s sales and technical teams played a key role in finding solutions to meet the specific requirements of the project and attended several meetings with the main contractor, architect and installer throughout the process of the interior fit-out.
To find out more about OWAtecta metal ceiling systems, or to speak to OWA UK about your next project, please visit www.owa-ceilings.co.uk or email enquiries@owa-ceilings.co.uk


