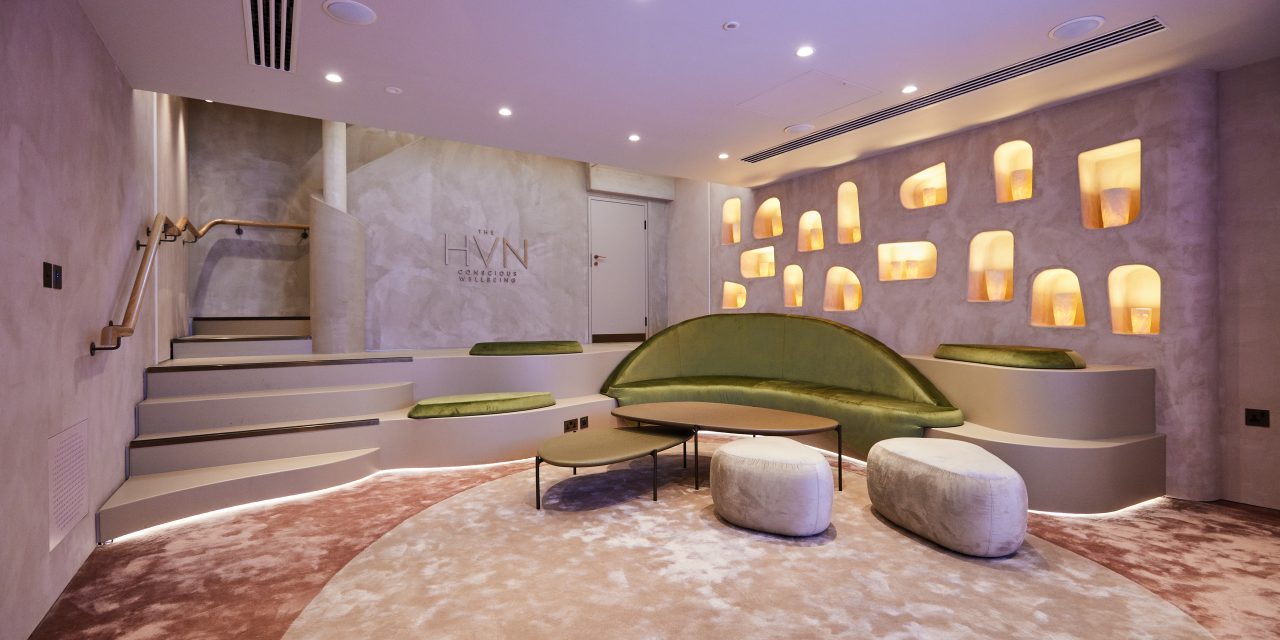In partnership with ISG and architects Zynk Design Experts, Space accomplished the creation of a remarkable urban wellness retreat located in London’s vibrant core. This venture showcases groundbreaking advancements in construction and design, seeking to offer an oasis of wellness and serenity within the bustling city environment.
Through this partnership, Space contributed by providing detailed plasterwork and advanced drywall techniques to meet the project’s ambitious vision. The initiative was rooted in creating a space that blends high-end wellness facilities with serene, biophilic design elements, pushing the boundaries of architectural creativity to enhance the well-being of its visitors.
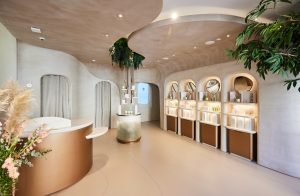
Project overview: Pushing the boundaries of design and construction
At the heart of this project was the challenge to transcend conventional construction norms. Space was commissioned to orchestrate the creation of intricate interfaces between ceilings and partitions. This was achieved by using a variety of specialist items and products including the crafting of plaster cast items (moulds taken from templates built on site) and manipulating glass-reinforced gypsum (GRG), to create elegant curves, nooks, niches, and coving. This endeavour required reimagining the possibilities of plasterboard, crafting spaces that not only serve functional purposes but also embody the essence of architectural artistry. Space experience in complex technical drywall and ceiling projects was pivotal, driving us to devise solutions that harmonise biophilic design elements with unparalleled high partition acoustic ratings of 58dB. The result is a sensory oasis that invites visitors to immerse in a ‘forest bathing’ experience, enveloped by the serenity of nature-inspired spaces.
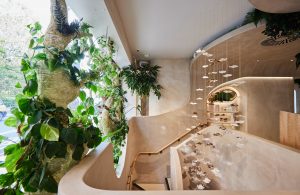
Navigating challenges: A strategic approach to complex constraints
The project’s execution was laden with formidable challenges, each demanding a tailored, innovative solution:
- Historic facade preservation: The retreat’s location, within a listed building at ground level, necessitated a delicate touch, ensuring no alterations compromised its historical integrity.
- Basement waterproofing: The basement, destined for serene treatment rooms, featured a waterproof membrane that could not be penetrated without risking its integrity.
- Optimised basement fire protection: For the significant underground portion of the retreat, Space needed to navigate stringent fire safety requirements to achieve the client’s desired aesthetic without compromising on safety.
- Logistical hurdles: Situated in bustling Knightsbridge, the project faced restricted access for deliveries and severely limited storage, compounded by a tight 20-week timeline.
These constraints required a meticulous strategy, blending creativity with precision to maintain the project’s integrity and timeline.
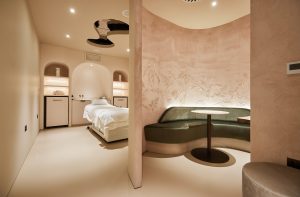
Strategic solutions: Overcoming obstacles with innovation
Our response to these challenges was multifaceted, employing a blend of advanced engineering and sustainable construction practices:
- Innovative structural framework: A steel-framed skeleton was constructed within the confines of the facade and basement, cleverly avoiding any breach of the building’s historical and waterproofing barriers. This structure supported a revolutionary double-layer wall and ceiling system, achieving the requisite sound insulation without compromising the building’s integrity. This approach allowed for integrating advanced fire protection measures within the project’s unique architectural constraints, ensuring both compliance and design integrity.
- Artistic mastery with plasterboard: The project’s ambition to push the boundaries of what’s possible with plasterboard materialised through the creation of bespoke, complex shapes. These included graceful curves and intricate plaster features, which required advanced technical skills and a deep understanding of material capabilities.
Lean construction and sustainable deliveries: A paradigm of efficiency
Adopting a lean construction methodology was pivotal, especially given the spatial constraints and the need for co-ordination amidst a bustling urban setting. Our approach prioritised efficiency, waste reduction, and meticulous scheduling to ensure that every task added value to the project.
Significantly, the project championed sustainability in its logistics operations. Implementing a ‘Just-in-Time’ delivery system, materials were delivered precisely when needed, in carefully planned sequences that minimised onsite storage requirements and maximised efficiency. This strategic planning enabled us to achieve a remarkable reduction in our carbon footprint—up to 90% for some deliveries—by consolidating material shipments with other nearby projects. This effort not only underscored our commitment to environmental stewardship but also demonstrated the practical benefits of thoughtful, coordinated material management.
Sustainability and environmental considerations: At the forefront of our mission Aligning with ISG’s sustainability objectives, our project embraced a holistic approach to environmental responsibility. Implementing Space procurement policies to prioritise local suppliers and materials to minimise resource use and waste, every decision was made to reduce our environmental impact. This commitment extended to embedding the circular economy principles, ensuring all materials were sustainable, reusable, and recyclable wherever possible, further embedding sustainability into the project’s core.
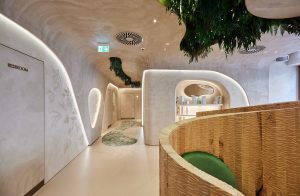
Client testimonial: A partnership grounded in excellence
Chris Anderson, Project Director at ISG, lauded the collaboration: “Working with the Space team on our HVN project in Knightsbridge was a very positive experience. They took time to understand the complexity of the build and the finish that the design team was looking to achieve. They helped us with the D&B aspect of the project in terms of what was buildable, and how we would be able to achieve the result, which was really pushing the boundaries of what is possible using drywall products. Having Space on board the project meant we were in safe hands. The quality and management of their work is first class. They are a pleasure to have on-site”.
Dave Petersen, Space, Senior Project Manager, reflected on the collaboration: “Whilst I was working closely with the ISG design team to understand the vision their client had, I greatly valued ISG’s confidence in our expertise. This trust empowered me and our skilled site team to excel at what we do best; delivering to ISG and their client an outstanding and unforgettable finished project.”
Setting new benchmarks for future projects
The completion of the HVN project in Knightsbridge stands as a beacon of innovative design and construction excellence. Space’s ability to push the boundaries of what’s possible with plasterboard and drywall, creating intricate interfaces and bespoke architectural features, has not only fulfilled the project’s ambitious vision but also set new industry standards. The project’s success is a testament to the power of collaborative synergy between Space, ISG and Zynk Design Experts, paving the way for future ventures. Our journey through this project was not just about overcoming challenges but about setting a precedent for sustainable construction and design innovation. We look forward to continuing our exploration of new possibilities, and furthering our commitment to excellence and sustainability in all future endeavours.
To see more images on this project visit: www.space-is.co.uk/our-work/ project/the-hvn
Pictures courtesy of ISG, by Soren Kristensen at SOLK Photography.


