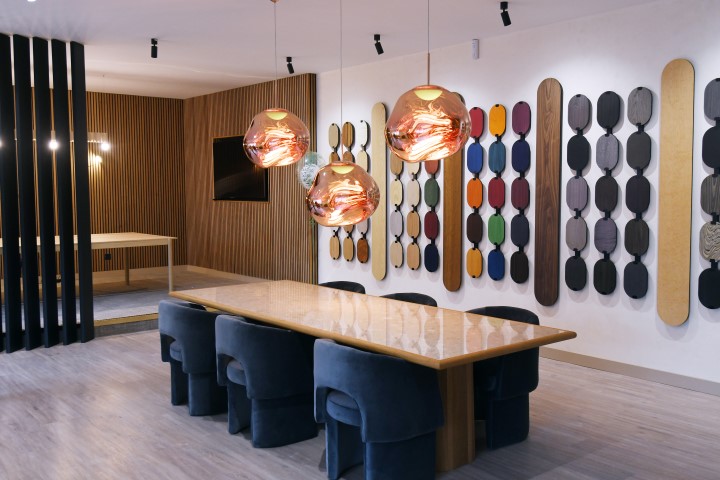A stunning office fit-out with showroom combined with efficient space-optimised warehouse storage design and installation at new facility.
Since their first warehouse unit in Leighton Buzzard back in 2000, Freed Veneers has been on an upward trajectory, now taking on a much larger premises across town. At just over 19,000 sqft, Unit 8 provides Freed Veneers with a modern, spacious offices across the ground and first floors, alongside an impressive warehouse storage space of over 16,000 sq ft.
With expansion and the introduction of new products, came the need for a new approach for their office interior and warehouse storage which, through a recommendation from the Unit opposite as a previous SEC Group client, discussions started with the SEC team alongside their own interior designer.
The Office Interior Fit-Out
The SEC design worked with the client to design and install a stylish, welcoming and functional office interior across the ground and first floors, enhanced by plenty of natural light from their south facing position.
The very nature of their stunning range of wood veneers – used mainly in the high-end automotive industry and sought after by interior designers and achitects as well as direct customers – calls for a showroom where clients can visit to touch, feel and admire the beauty of this natural product.
Situated on the ground floor, the showroom takes things to a new level. This stunning, open plan stylish space would not look out of place in a five star hotel. Customers can admire the wood veneer wall panel range in a truly spectacular setting.
From the welcoming reception entrance, heading past the biophiliac well-being wall nestled into the staircase, the first floor offers a comfortable break out area leading to the main offices, meeting rooms and kitchen area.
Efficient Warehouse Storage
At over 16,000 sq ft, the new warehouse facility offers spacious storage capacity for their unique range of products, from over-sized wood veneers panels to small sample blocks and wood care accessories. Taking all these parameters into account along with their pick, pack and dispatch requirements, the SEC Storage team designed a highly efficient storage solution including cantilever racking, adjustable pallet racking aisles and shelving in the main warehouse space.
Two aisles of pigeon-hole storage were fitted underneath the new mezzanine floor, which was designed to hold additional long span and short span shelving and two pack stations. It also has an over-sized pallet gate for easy access to their extensive range of multi-sized products.
What the client said: “Our new facility is an absolute delight, from welcoming customers to view our wood veneers in our spectacular Showroom, through to our efficient warehouse storage solution making our high volume daily deliveries straightforward. Across both Warehouse and Interiors teams, SEC have been excellent. They are a talented team of experts who find a way no matter what and I couldn’t recommend them more highly.” Laurence Freed, Managing Director at Freed Veneers
View the full story at https://sec-group.co.uk/project/freed-veneers/


